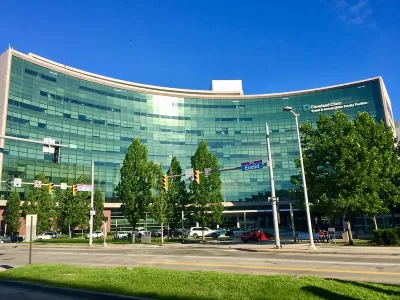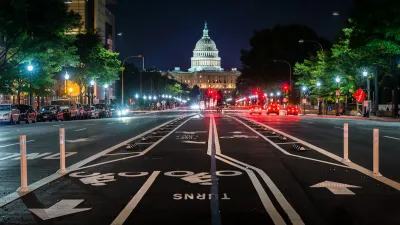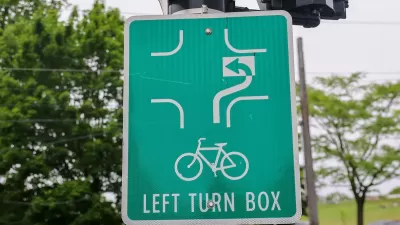The neighborhood community development corporation has created a new vision for a Cleveland neighborhood frequented by daytime work populations and people passing through.

Steven Litt reports on a new master plan, completed this summer by the nonprofit for the neighborhood of Midtown in Cleveland.
MidTown Cleveland Inc., the neighborhood’s community development corporation, funded the new master plan to "[transform] the area from a disconnected patchwork into a complete, healthy community." MidTown Cleveland Inc contracted Philadelphia-based consultant Interface Studio LLC to create the plan.
Litt explains more of the conditions that prompted the new master plan:
Sandwiched between downtown to the west and the Cleveland Clinic and University Circle to the east, Midtown has few residents, but its daytime population swells to 18,000, making it one of Northeast Ohio’s biggest job centers.
More:
And yet, despite $300 million in recent projects that have launched a nascent transformation, much of Midtown is still characterized by blank walls, chain link fences, parking lots, and streets without trees.
To achieve its lofty ambitions to create a more vibrant neighborhood, the plan calls for infill mixed-use development with active, street-level uses; new public spaces; and new greenery, among other measures. Litt provides more detail and background in the source article. Midtown Cleveland Inc. is expected to present the plan to the Cleveland City Planning Commission for review and approval later this summer.

Planetizen Federal Action Tracker
A weekly monitor of how Trump’s orders and actions are impacting planners and planning in America.

Restaurant Patios Were a Pandemic Win — Why Were They so Hard to Keep?
Social distancing requirements and changes in travel patterns prompted cities to pilot new uses for street and sidewalk space. Then it got complicated.

Maui's Vacation Rental Debate Turns Ugly
Verbal attacks, misinformation campaigns and fistfights plague a high-stakes debate to convert thousands of vacation rentals into long-term housing.

In California Battle of Housing vs. Environment, Housing Just Won
A new state law significantly limits the power of CEQA, an environmental review law that served as a powerful tool for blocking new development.

Boulder Eliminates Parking Minimums Citywide
Officials estimate the cost of building a single underground parking space at up to $100,000.

Orange County, Florida Adopts Largest US “Sprawl Repair” Code
The ‘Orange Code’ seeks to rectify decades of sprawl-inducing, car-oriented development.
Urban Design for Planners 1: Software Tools
This six-course series explores essential urban design concepts using open source software and equips planners with the tools they need to participate fully in the urban design process.
Planning for Universal Design
Learn the tools for implementing Universal Design in planning regulations.
Heyer Gruel & Associates PA
JM Goldson LLC
Custer County Colorado
City of Camden Redevelopment Agency
City of Astoria
Transportation Research & Education Center (TREC) at Portland State University
Camden Redevelopment Agency
City of Claremont
Municipality of Princeton (NJ)





























