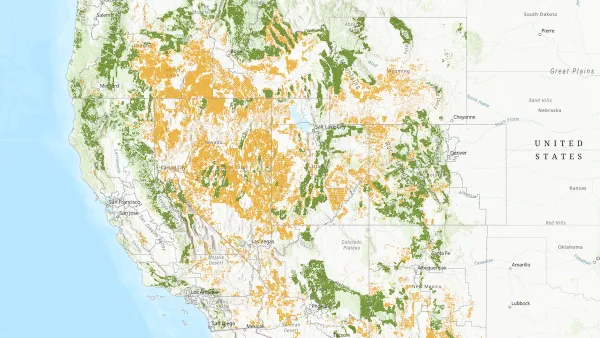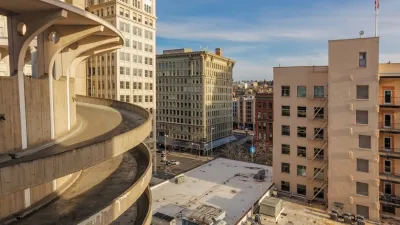A new database from the Oakland-based Transform group maps and tracks unused parking spaces in multifamily housing developments.
Transform is an Oakland-based advocacy group pushing for better land use and transportation policies. The organization sampled 68 multifamily housing development parking structures throughout the San Francisco Bay Area, varying in location types. Sites were counted late-night, mid-week, when residential parking lots would be at their fullest.
The intuitively mapped database provides information "about the number of parking spaces per unit, how much of that parking sits empty, what percentage of the building is affordable housing, whether residents pay for parking separately from their rent, what level of transit service is available nearby, whether residents are offered transit passes or carshare membership, what if any parking management exists on surrounding streets, and other data relevant to parking usage," writes Melanie Curry for Streetsblog.
Todd Litman [a Planetizen blogger] of the Victoria Transport Policy Institute calculated construction costs for parking spots, which "[f]or surface spaces, the cost for each one is around $20,000; garages and structures cost $50,000 per space; underground spaces can cost $80,000 per space."
Transform found that across the 68 sites in their GreenTrip Parking Database, "on average 31 percent of the spaces go unused. That’s 867,900 square feet of space that cost an estimated $139 million to build. No wonder parking is a major contributor to the costs of building affordable housing, as identified in a new report [PDF] from four state agencies, including the Department of Housing and Community Development and the Housing Finance Agency."
FULL STORY: New CA Database Shows How Much Parking Costs and How Little It’s Used

Planetizen Federal Action Tracker
A weekly monitor of how Trump’s orders and actions are impacting planners and planning in America.

Map: Where Senate Republicans Want to Sell Your Public Lands
For public land advocates, the Senate Republicans’ proposal to sell millions of acres of public land in the West is “the biggest fight of their careers.”

Restaurant Patios Were a Pandemic Win — Why Were They so Hard to Keep?
Social distancing requirements and changes in travel patterns prompted cities to pilot new uses for street and sidewalk space. Then it got complicated.

Platform Pilsner: Vancouver Transit Agency Releases... a Beer?
TransLink will receive a portion of every sale of the four-pack.

Toronto Weighs Cheaper Transit, Parking Hikes for Major Events
Special event rates would take effect during large festivals, sports games and concerts to ‘discourage driving, manage congestion and free up space for transit.”

Berlin to Consider Car-Free Zone Larger Than Manhattan
The area bound by the 22-mile Ringbahn would still allow 12 uses of a private automobile per year per person, and several other exemptions.
Urban Design for Planners 1: Software Tools
This six-course series explores essential urban design concepts using open source software and equips planners with the tools they need to participate fully in the urban design process.
Planning for Universal Design
Learn the tools for implementing Universal Design in planning regulations.
Heyer Gruel & Associates PA
JM Goldson LLC
Custer County Colorado
City of Camden Redevelopment Agency
City of Astoria
Transportation Research & Education Center (TREC) at Portland State University
Camden Redevelopment Agency
City of Claremont
Municipality of Princeton (NJ)




























