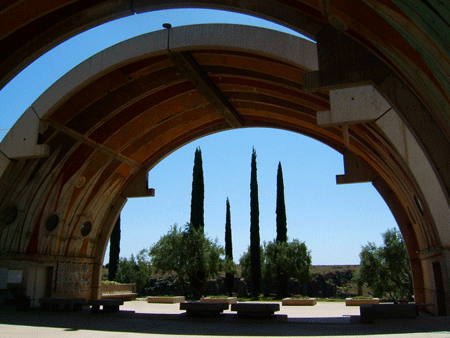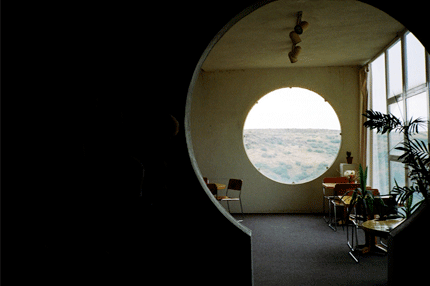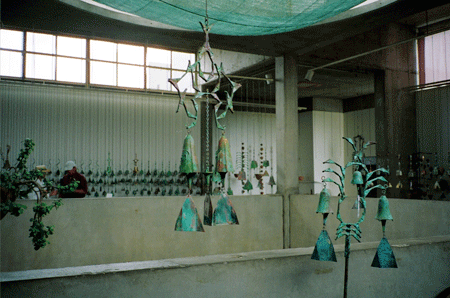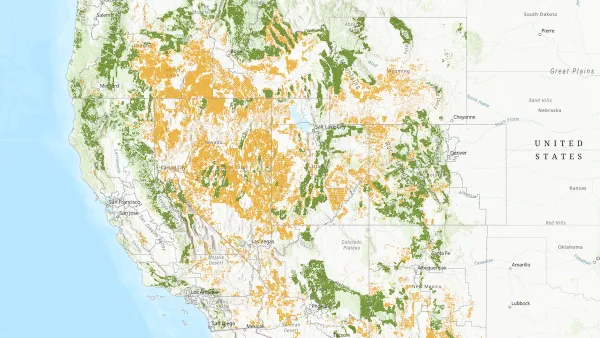George Haugh describes his visit to Arcosanti in the summer of 2010. A town conceived, designed and built by the charismatic Italian architect Paolo Soleri in Arizona. It is the largest example of Arcology in practice: Soleri's theory of miniaturized and complex human environments designed to utilize the surrounding ecology for building materials while simultaneously minimizing human impact upon them.
Arcosanti sits on a mesa 3750 feet above the sea and 67 miles north of Phoenix, not far from the center of Arizona. Soleri himself described the site as a 'confluence of natural phenomena and man made phenomena where he [man] could draw the best from both rivers.' I arrived with four friends direct from the hedonism of a Las Vegas Saturday night last July.
The first thing that you notice after you have made your way up the dirt path from Cortes Junction and step out of a car is how different Arcosanti looks compared with photographs in books or on the internet. You arrive at the rear of the compound; a collection of outhouses, tool yards, and a rust yard full of disused automobiles. Dystopian by day, at midnight it was truly uncanny.

Once I stepped inside and peered around a dark and empty room I noted the completeness of the retro 1970s aesthetic. The puritanical devotion to concrete throughout the interior of the main dining room incited a realization that this was the real thing, not the retro rehash I have grown used to living with in Los Angeles. The hanging plants provided the only sense of life in what was, after a 5 hour journey beneath the shooting stars and milky way of northern Arizona, the creepiest room I have occupied in more than a decade.
As per instructions received by phone eight hours earlier, my friend Julia and I located the keys to our skysuite by torchlight. Upon stepping outside we returned to the car to find Ella increasingly anxious as the isolation of our situation revealed itself.
The next five minutes were spent making our way up to the room, a skysuite located on the 2nd floor of a semi-circular three-story building that surrounds the seating and stage of the theater. Our walk through the 'town square,' and sometime basketball court was punctuated only by the unsettling sound of a goat rattling a chain nearby, concealed from our eyes by complete darkness of Mesa night. The plentiful supply of magnificently curved concrete echoed the creature's cries as we exited a tunnel, whose insect occupants reminded me only of being terrified by Indiana Jones: The Temple of Doom as a child.

The apartment was a stunningly well-preserved example of 1970s modern architecture, including a lounge divided by levels and floor to ceiling glass windows looking out on the dark mesa. As we deposited our overnight bags into the two bedrooms and drank some water, Julia and I decided to leave the skysuite and look around the theater, partly for more spooky kicks but also in the hope of running into one of the residents.
We descended wide steps toward the stage of the theatre, still within earshot of our rooms, before climbing up and into the heart of Cordes Junction's premiere performance venue. Inside the dark beige room, we found a disorienting collection of stage walls, background props and mirrors, accompanied by the quiet wisps of a Radiohead song emanating from a nearby room. Avoiding the unnaturally populous black widow community living among the props, we followed Thom Yorke's voice to what we hoped would be our first human contact. Eventually we found a doorway at from which we noticed a flickering light.
We stopped outside the doorway, apprehensive of walking in on someone not wanting to be disturbed. Julia's dark, unmoving eyes indicated the concentration with which she was using her other senses in an effort to ascertain whether the room was occupied. Eventually we concluded that it was not, or if it was the occupant must be asleep and we could slink back into the night undetected. The room turned out to be utterly empty except for the now louder wailing of Thom Yorke projecting from a small laptop toward the persistent masses of silt concrete surrounding us. Two large and comfy, but unoccupied couches were his only audience. Returning to our rooms, we found Ella becoming increasingly tired and anxious as the day's traveling had worn on and was now approaching hysterics over the dangerous and exposed position she believed we were in. Eventually Kelsey located two fans in the bedroom cupboard, which coupled with a reasoned history of the Arcosanti project, tempered Ella's frightened anxiety. Nevertheless, when we were ready for bed an hour later, the one thing that we unanimously agreed on was that the only adjective to describe our experience so far was spooky.
We woke to light of the July sun streaming in through the same glass that had terrorized Ella with its darkness a few hours before. Now the arcologies did not seem spooky, but massively complex arrangements of living, work and recreational spaces dovetailed together. The surprising humidity, olive trees and morning light made the whole town seem Sardinian to Julia.
At breakfast I ate breads and cereal on a balcony outside the main dining area before receiving a message from Erin, the head of press relations, confirming our appointment for that morning. My friends then went their separate ways to explore while I waited in the dining hall, temporally disoriented by the switch to Arizona time.
Once she arrived, she explained that Arcosanti was a laboratory Paolo Soleri uses to test his ideas about the way cities should develop into the future. The desire for miniaturization, gleaned from study of how complex and yet frugal humans are as beings and how we achieve so much with so little (calorific intake of around 2000 per day) was evident as Erin showed me around the various zones; one for pottery, arts, theater, dining and preparation and so on. But the three dimensional verticality is what made the deepest impression on me. In comparison to much of rest of rural Arizona, and the South West in general, Arcosanti is instantly conspicuous for existing among three, four or five stories. Soleri believes that in order to minimize human footprint and maximize space for humans, our cities should aspire vertically, or submerge themselves deep into the oceans.

The rationale behind the town is unique; especially considering it was conceived well before being green was fashionable and much of what is 'sustainable' today does not fit well with Soleri's goals at Arcosanti. Although I spotted some solar panels and wind turbines, the emphasis is on 'self reliance,' over 'self sufficiency,' which is an impossible goal because humans will always rely on the sun or some other shared resource. For Soleri, how the resource is used is more important. He argues that we have to ‘reformulate' the calculus of how we use energy from both sides of the equation rather than reforming the debate by altering how we generate supply.
Construction began at Arcosanti 1970 and progressed rapidly at first, propelled by a growing contingent of young men and women with whom Soleri's ideas were popular. But I was left with the impression that a critical mass of residents was never reached and the population began to decline toward the end of the 20th century. While the early implementation of Soleri's ideals was impressive, much of what seemed to have been going on lately seemed less concerned with testing Arcologies and more with casting the metal and ceramic bells necessary to fund the town's existence. Nevertheless, I would be very keen to return in the future to see what progress has been made.
By the time we had finished discussing the founding concepts of the town, Erin had guided us to the swimming pool at the eastern end of the site, from where the most handsome view of the Arcosanti is found. From the front, large apses rise out of the silt from which they are constructed, and the massive, perfectly circular windows to the dining area and offices reflect the sun they are designed to represent. We left an hour or so later, heading south toward Phoenix and Taliesin West, moved by the conviction of the residents and the spartan beauty of their town.

Planetizen Federal Action Tracker
A weekly monitor of how Trump’s orders and actions are impacting planners and planning in America.

Map: Where Senate Republicans Want to Sell Your Public Lands
For public land advocates, the Senate Republicans’ proposal to sell millions of acres of public land in the West is “the biggest fight of their careers.”

Restaurant Patios Were a Pandemic Win — Why Were They so Hard to Keep?
Social distancing requirements and changes in travel patterns prompted cities to pilot new uses for street and sidewalk space. Then it got complicated.

Platform Pilsner: Vancouver Transit Agency Releases... a Beer?
TransLink will receive a portion of every sale of the four-pack.

Toronto Weighs Cheaper Transit, Parking Hikes for Major Events
Special event rates would take effect during large festivals, sports games and concerts to ‘discourage driving, manage congestion and free up space for transit.”

Berlin to Consider Car-Free Zone Larger Than Manhattan
The area bound by the 22-mile Ringbahn would still allow 12 uses of a private automobile per year per person, and several other exemptions.
Urban Design for Planners 1: Software Tools
This six-course series explores essential urban design concepts using open source software and equips planners with the tools they need to participate fully in the urban design process.
Planning for Universal Design
Learn the tools for implementing Universal Design in planning regulations.
Heyer Gruel & Associates PA
JM Goldson LLC
Custer County Colorado
City of Camden Redevelopment Agency
City of Astoria
Transportation Research & Education Center (TREC) at Portland State University
Camden Redevelopment Agency
City of Claremont
Municipality of Princeton (NJ)


























