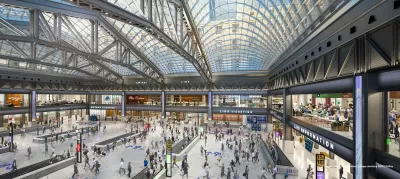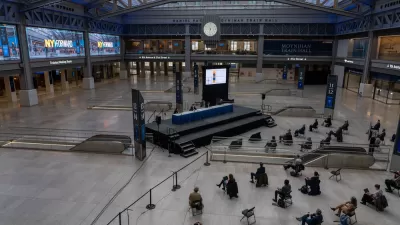Some of the time and money invested in the visually spectacular Moynihan Station should have been spent looking at how well it actually works for commuters, writes Alon Levy.

At CityLab, Alon Levy writes that while New York City’s new Moynihan Station will be a vast aesthetic improvement on the old Penn Station, “[m]ost of the project’s budget prioritizes the station’s form while not addressing the problems with its function.”
Penn Station is arguably the least likeable major transit station in the world, and less arguably the most hated transit station in New York City. In the 1960s a majestic Beaux Arts building was torn down and replaced with a warren of uninspiring and confusing tunnels unceremoniously topped with Madison Square Garden.
Much has been written about the demise of the first Penn Station and the faults of the second; the late Senator Daniel Patrick Moynihan, for whom the third Penn Station will be named, began working on the idea of co-opting the adjacent Farley Post Office—another Beaux Arts building—in the early 1990s.
The first phase of the new station opened last summer to widespread enthusiasm, and construction on the second began soon after.
The problem, according to Levy, is that delight over creating a beautiful space has meant that the more basic tenets of good transportation design have been sidelined.
“A station’s form should follow this function. The grandeur of old stations often responded to the functional needs of the steam era and was not just artistic: For example, soaring waiting rooms separate from the station tracks made sense when steam locomotives were belching smoke. In the modern era, the concerns are different.”
In the modern era, more than half a million people pass through Penn Station every day via three major regional transportation entities—the Long Island Rail Road, New Jersey Transit and Amtrak—in addition to numerous lines of the New York City Subway.
“A train station’s primary function,” Levy writes, “certainly in New York, is to get passengers between the train and the subway as fast as possible.”
No one has ever argued that Penn Station does a terrific job, but Levy thinks Moynihan doesn't do any better,
“Penn Station’s worst design problem above the track level is that each of the station’s three users—Amtrak, the LIRR, and NJT—treats its part of the station as its own fief. The LIRR has the lower concourse, where ticket machines sell only LIRR tickets and the information screens show no information about Amtrak or NJT trains. Amtrak and NJT use the upper concourse, each with its own ticket offices and information screens.”
“Moynihan Station,” Levy writes, “makes this problem worse by moving Amtrak and LIRR to a completely separate headhouse, even farther from NJT.”
Levy suggests that integrated ticketing and information screens, an extended LIRR concourse and—perhaps the most basic improvement over the current Penn Station—timeliness, would make a significant, if less spectacular, difference to travelers.
“None of these investments would create a monumental train hall like Phase 2 of Moynihan Station, but they’d have tangible benefits. If form follows function, then these, and not a new building, should have the most positive effect for users of Penn Station.”
FULL STORY: Why a New Train Hall Won't Fix Penn Station

Planetizen Federal Action Tracker
A weekly monitor of how Trump’s orders and actions are impacting planners and planning in America.

Maui's Vacation Rental Debate Turns Ugly
Verbal attacks, misinformation campaigns and fistfights plague a high-stakes debate to convert thousands of vacation rentals into long-term housing.

Cuomo Is the Candidate of Both NIMBYs and Developers. What Gives?
In the New York City mayoral race, odd bedfellows align to preserve the housing status quo.

Amtrak Rolls Out New Orleans to Alabama “Mardi Gras” Train
The new service will operate morning and evening departures between Mobile and New Orleans.

The Subversive Car-Free Guide to Trump's Great American Road Trip
Car-free ways to access Chicagoland’s best tourist attractions.

San Antonio and Austin are Fusing Into one Massive Megaregion
The region spanning the two central Texas cities is growing fast, posing challenges for local infrastructure and water supplies.
Urban Design for Planners 1: Software Tools
This six-course series explores essential urban design concepts using open source software and equips planners with the tools they need to participate fully in the urban design process.
Planning for Universal Design
Learn the tools for implementing Universal Design in planning regulations.
Heyer Gruel & Associates PA
JM Goldson LLC
Custer County Colorado
City of Camden Redevelopment Agency
City of Astoria
Transportation Research & Education Center (TREC) at Portland State University
Jefferson Parish Government
Camden Redevelopment Agency
City of Claremont




























