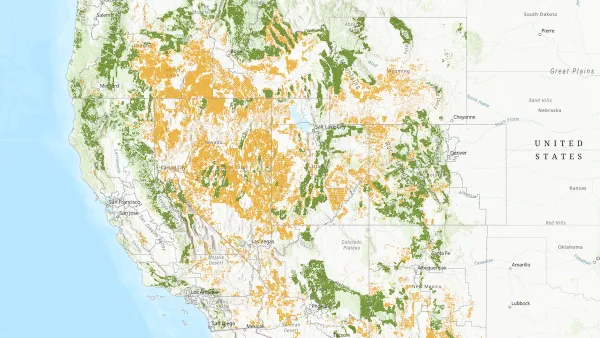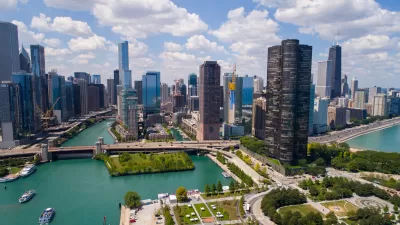Ten times more land in Chicago is now designated for transit oriented development—affording new development reduced parking requirements, density bonuses for affordable housing, and new strength for the city's Pedestrian Street design regulations.
According to an article by Steven Vance, "the Chicago City Council passed a transit-oriented development reform ordinance that dramatically more than doubles the distance around train stations where dense development can be built, and virtually eliminates the car parking minimums within these districts."
"The new legislation amends the city’s original TOD ordinance, which passed in 2013 and has been highly successful in spurring new building projects."
The Emanuel Administration announced the expanded TOD ordinance in July, "as an important step forward in growing our city toward its transit system."
Vance describes how the new ordinance will accomplish that ambition: "Under the new ordinance, land zoned for business and residential (B), commercial (C), downtown (D) or industrial (M) uses within 1,320 feet (quarter mile) of a station is freed from the parking minimums altogether. On a Pedestrian Street, a special zoning designation that preserves a street’s walkable character, the TOD district is expanded to 2,640 feet (half mile) from the station."
"Residential developments that will include less than a 1:2 parking ratio, or no parking at all, must go through the city’s administrative adjustment process. The local alderman can also write a letter or testify before the Zoning Board of Appeals on the subject, and it’s uncommon for the board to go against aldermen’s wishes."
The Metropolitan Planning Council has already estimated that the new ordinance increases tenfold the land area available for development without the city's normal parking minimums.
The article includes a lot more detail about the new regulatory regime enacted by this momentous ordinance.
FULL STORY: New TOD Ordinance Will Bring Parking-Lite Development to More of Chicago

Planetizen Federal Action Tracker
A weekly monitor of how Trump’s orders and actions are impacting planners and planning in America.

Map: Where Senate Republicans Want to Sell Your Public Lands
For public land advocates, the Senate Republicans’ proposal to sell millions of acres of public land in the West is “the biggest fight of their careers.”

Restaurant Patios Were a Pandemic Win — Why Were They so Hard to Keep?
Social distancing requirements and changes in travel patterns prompted cities to pilot new uses for street and sidewalk space. Then it got complicated.

Platform Pilsner: Vancouver Transit Agency Releases... a Beer?
TransLink will receive a portion of every sale of the four-pack.

Toronto Weighs Cheaper Transit, Parking Hikes for Major Events
Special event rates would take effect during large festivals, sports games and concerts to ‘discourage driving, manage congestion and free up space for transit.”

Berlin to Consider Car-Free Zone Larger Than Manhattan
The area bound by the 22-mile Ringbahn would still allow 12 uses of a private automobile per year per person, and several other exemptions.
Urban Design for Planners 1: Software Tools
This six-course series explores essential urban design concepts using open source software and equips planners with the tools they need to participate fully in the urban design process.
Planning for Universal Design
Learn the tools for implementing Universal Design in planning regulations.
Heyer Gruel & Associates PA
JM Goldson LLC
Custer County Colorado
City of Camden Redevelopment Agency
City of Astoria
Transportation Research & Education Center (TREC) at Portland State University
Camden Redevelopment Agency
City of Claremont
Municipality of Princeton (NJ)




























