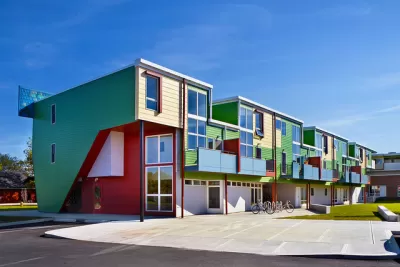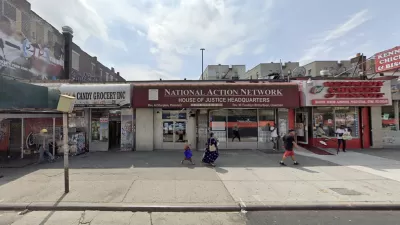New affordable housing is only one step toward creating livable communities—a quality mix of uses on the ground floor, designed to integrate with the street and public spaces is also vital.

Oscar Perry Abello shares news of a "newly released guidebook on ground-floor design in mixed-use affordable housing developments.
The NYC Department of Housing Preservation and Development (HPD) launched the process of creating the new design guidelines several years ago, producing the result in partnership with the Design Trust for Public Space, in response to the glaring limitations of ground-floor spaces in new, mixed-use affordable housing developments.
According to Perry Abello, the "87-page guidebook, 'Laying the Groundwork: Design Guidelines for Retail and Other Ground-Floor Uses in Mixed-Use Affordable Housing Developments'...features checklists, illustrations and real-life examples from NYC as well as from other cities." The new guidelines will inform requests for proposals as New York moves forward with Mayor Bill de Blasio's plan to create or preserve 200,000 units of affordable housing in a ten-year period.
The article includes discussion about the long-term effectiveness of the guidelines, much of which will hinge on the role of the city's 72 business improvement districts.
FULL STORY: New Design Guide Offers Advice to Affordable Housing Developers

Planetizen Federal Action Tracker
A weekly monitor of how Trump’s orders and actions are impacting planners and planning in America.

Map: Where Senate Republicans Want to Sell Your Public Lands
For public land advocates, the Senate Republicans’ proposal to sell millions of acres of public land in the West is “the biggest fight of their careers.”

Restaurant Patios Were a Pandemic Win — Why Were They so Hard to Keep?
Social distancing requirements and changes in travel patterns prompted cities to pilot new uses for street and sidewalk space. Then it got complicated.

Platform Pilsner: Vancouver Transit Agency Releases... a Beer?
TransLink will receive a portion of every sale of the four-pack.

Toronto Weighs Cheaper Transit, Parking Hikes for Major Events
Special event rates would take effect during large festivals, sports games and concerts to ‘discourage driving, manage congestion and free up space for transit.”

Berlin to Consider Car-Free Zone Larger Than Manhattan
The area bound by the 22-mile Ringbahn would still allow 12 uses of a private automobile per year per person, and several other exemptions.
Urban Design for Planners 1: Software Tools
This six-course series explores essential urban design concepts using open source software and equips planners with the tools they need to participate fully in the urban design process.
Planning for Universal Design
Learn the tools for implementing Universal Design in planning regulations.
Heyer Gruel & Associates PA
JM Goldson LLC
Custer County Colorado
City of Camden Redevelopment Agency
City of Astoria
Transportation Research & Education Center (TREC) at Portland State University
Camden Redevelopment Agency
City of Claremont
Municipality of Princeton (NJ)



























