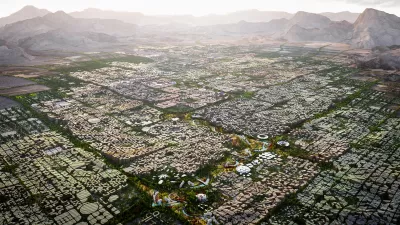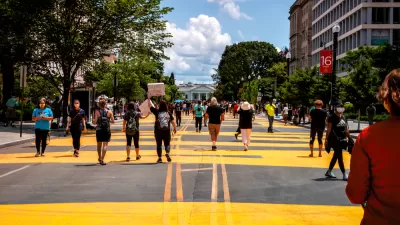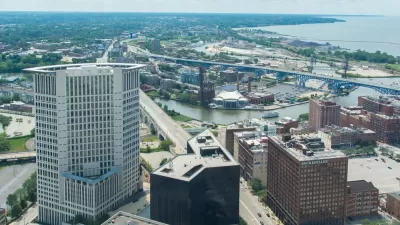Writing for The Dirt, Jared Green takes a critical eye to the proposed master plan for the Smithsonian's South Mall campus, designed by high-profile Danish architecture firm Bjarke Ingels Group.
"The new master plan for the Smithsonian’s South Mall campus, which runs from the Hirshhorn Museum all the way to the Freer Museum, is a shocker," according to Jared Green. "It obliterates the existing landscape, filled with intimate nooks that invite exploration, in favor of 'improved connectivity' and open plazas that extend the grand expanse of the Mall in between the buildings."
In all, writes Green, "the new plan by Danish architecture and urban design firm BIG and San Francisco-based landscape architecture firm Surface Design, as well as many other collaborators, may leave visitors feeling exposed."
The review includes a lot more details about the master plan and a large collection of renderings.
FULL STORY: Major Revamp Planned for D.C.’s South Mall

Planetizen Federal Action Tracker
A weekly monitor of how Trump’s orders and actions are impacting planners and planning in America.

Restaurant Patios Were a Pandemic Win — Why Were They so Hard to Keep?
Social distancing requirements and changes in travel patterns prompted cities to pilot new uses for street and sidewalk space. Then it got complicated.

Maui's Vacation Rental Debate Turns Ugly
Verbal attacks, misinformation campaigns and fistfights plague a high-stakes debate to convert thousands of vacation rentals into long-term housing.

In California Battle of Housing vs. Environment, Housing Just Won
A new state law significantly limits the power of CEQA, an environmental review law that served as a powerful tool for blocking new development.

Boulder Eliminates Parking Minimums Citywide
Officials estimate the cost of building a single underground parking space at up to $100,000.

Orange County, Florida Adopts Largest US “Sprawl Repair” Code
The ‘Orange Code’ seeks to rectify decades of sprawl-inducing, car-oriented development.
Urban Design for Planners 1: Software Tools
This six-course series explores essential urban design concepts using open source software and equips planners with the tools they need to participate fully in the urban design process.
Planning for Universal Design
Learn the tools for implementing Universal Design in planning regulations.
Heyer Gruel & Associates PA
JM Goldson LLC
Custer County Colorado
City of Camden Redevelopment Agency
City of Astoria
Transportation Research & Education Center (TREC) at Portland State University
Camden Redevelopment Agency
City of Claremont
Municipality of Princeton (NJ)





























