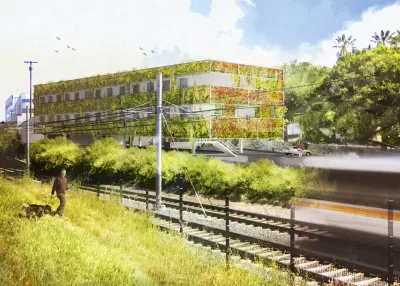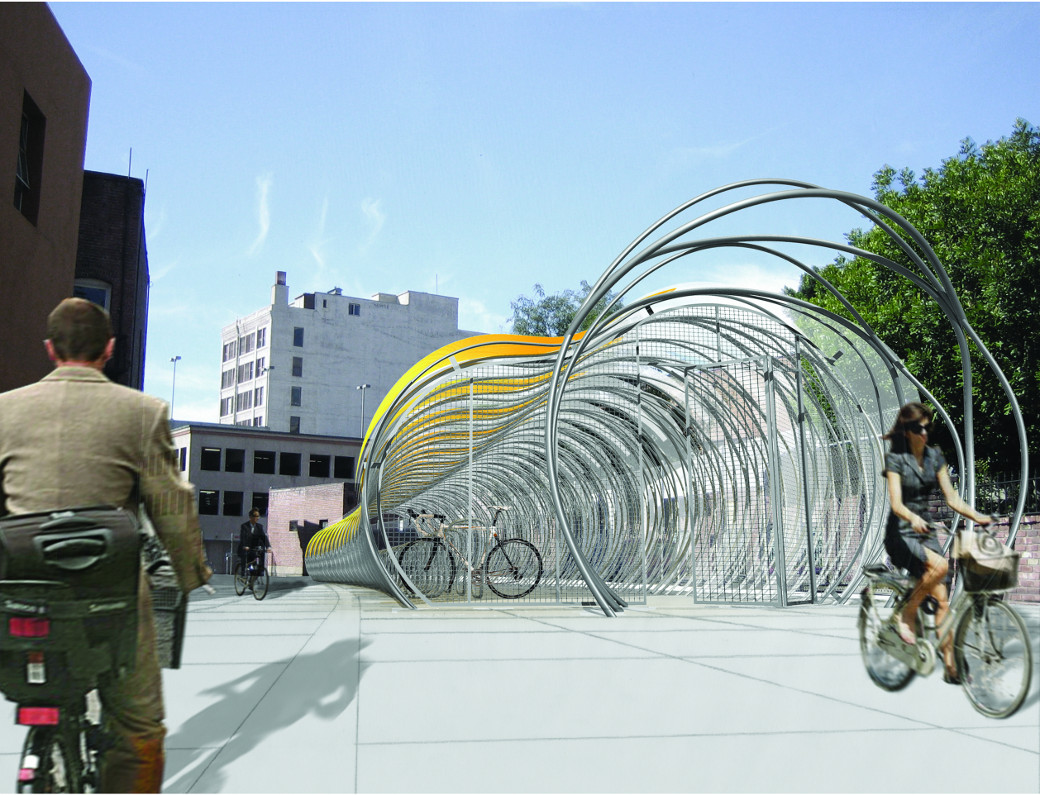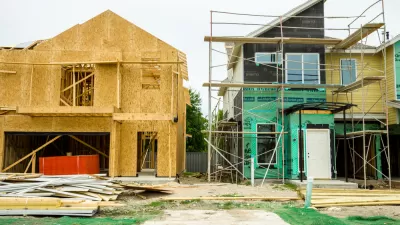Development and research projects allow small firms entry into large-scale design.

For small architecture firms, transitioning from designing buildings to designing urban spaces is easier said than done. Without a commission for a large-scale project, they have two options. They can wait, and carry on with small residential and commercial projects. Or they can initiate urban design work on their own terms—as design-builders, developers, or independent researchers.
South Pasadena-based Peter Tolkin Architecture, incorporated in 2007, chose the latter course. "We really want to work on the larger scale of cities and planning, though I’m fairly pragmatic," said design principal Peter Tolkin. "I haven’t had a chance to plan a city." The biggest roadblock Tolkin faces is competition from larger firms, with their impressive budgets and better name recognition. "One thing that has happened [since the Recession] is that there are fewer firms. The bigger ones became bigger. So as a smaller firm, a lot of the work we've done is single-family homes," said Tolkin. "They’re great projects, but they’re not open places for people to see or experience.”

Another challenge, explains Tolkin, is the American reluctance to embrace large-scale designs. "There's this big gap between the idealism that exists at a university and the pragmatic side of existing as an architect and urban planner in this country," he said. "For a long time, if you had an interesting idea that was relevant, if it wasn't immediately clear that someone could generate resources from it, it likely wouldn't happen. Something like the High Line—it took almost a movement around that thing to get it to actually happen." Though Tolkin thinks the situation may be starting to improve, commissions for civic projects remain few and far between. "We've done some shopping areas, we've gotten to work on some squares, but in a way that's much more tame.”
Confronted with these economic and ideological obstacles to building, or planning, big, Peter Tolkin Architecture elected to initiate its own planning projects. The firm is currently at work on two large-scale interventions. The first is a research study of wastewater treatment in Los Angeles. By overlaying the city's centralized wastewater treatment system on maps of Los Angeles' hidden springs, the designers hope to identify opportunities to build alternative, localized treatment centers that would double as much-needed parkland. "The idea is the microbrewery [approach] to dealing with waste in local areas where we can create green spaces that also become gardens," said Tolkin. "The basis of it all is a reading of where the water was and how the waste is being dealt with, how many blocks of homes you could take and put on a smaller system that had a park, and what kind of pathways through the city you would get. It’s a way of potentially making landscape in a different fashion.”

Tolkin's firm is also venturing into the realm of development, with a demonstration project for a net-zero energy office building. (The details of the project are confidential.) Stand-alone developments like this one, explained Tolkin, offer two benefits. On the one hand, they allow architects a greater degree of control over the story their work tells. On the other hand, they can be used to fund non-commercial work. "We started thinking we need to develop our own projects because it gives you a certain amount of say, and it can be a little bit of an economic engine for doing work we want to do. The idea was, how can we become our own producer?”
Tolkin, who has a background in documentary photography, has long chafed against pigeonholing. "When I started, it seemed like practices were much more specialized, even at the level of aesthetic and style," he said. "Everybody said to me, you'd better have a specialty, and here I am thinking, 'I'm interested in architecture, because it connects so many things together.' The idea of being a specialist has zero interest to me." Peter Tolkin Architecture's range is fittingly eclectic, with recent projects that range from a concept for a Slinky-like Bike Transit Center to a set of stools molded from paper pulp collected from a local plant. But branching out beyond the single-family home remains challenging. "The hard part is that planning and architecture are much slower than the other aesthetic disciplines," said Tolkin, drawing a contrast to the film and music industries, within which small producers can thrive. "It's always been harder to live as a small independent architecture firm because of the barriers to entry, but it's also what makes us stronger."
Three Stools, created from recycled paper pulp. (Courtesy Peter Tolkin Architecture)

Planetizen Federal Action Tracker
A weekly monitor of how Trump’s orders and actions are impacting planners and planning in America.

Map: Where Senate Republicans Want to Sell Your Public Lands
For public land advocates, the Senate Republicans’ proposal to sell millions of acres of public land in the West is “the biggest fight of their careers.”

Restaurant Patios Were a Pandemic Win — Why Were They so Hard to Keep?
Social distancing requirements and changes in travel patterns prompted cities to pilot new uses for street and sidewalk space. Then it got complicated.

Platform Pilsner: Vancouver Transit Agency Releases... a Beer?
TransLink will receive a portion of every sale of the four-pack.

Toronto Weighs Cheaper Transit, Parking Hikes for Major Events
Special event rates would take effect during large festivals, sports games and concerts to ‘discourage driving, manage congestion and free up space for transit.”

Berlin to Consider Car-Free Zone Larger Than Manhattan
The area bound by the 22-mile Ringbahn would still allow 12 uses of a private automobile per year per person, and several other exemptions.
Urban Design for Planners 1: Software Tools
This six-course series explores essential urban design concepts using open source software and equips planners with the tools they need to participate fully in the urban design process.
Planning for Universal Design
Learn the tools for implementing Universal Design in planning regulations.
Heyer Gruel & Associates PA
JM Goldson LLC
Custer County Colorado
City of Camden Redevelopment Agency
City of Astoria
Transportation Research & Education Center (TREC) at Portland State University
Camden Redevelopment Agency
City of Claremont
Municipality of Princeton (NJ)






























