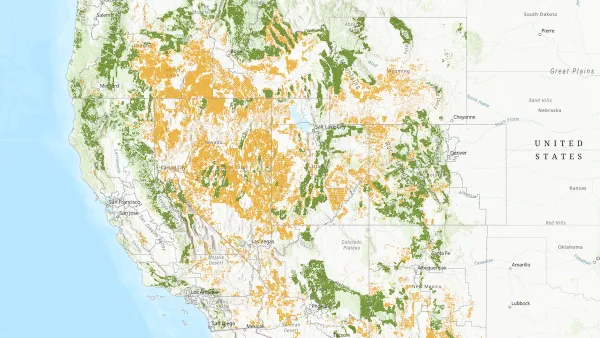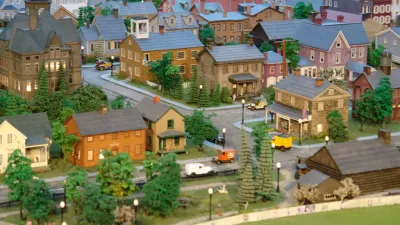Kaid Benfield examines a model 'pocket neighborhood' - Little Rock's Pettaway - which simultaneously improves a declining neighborhood, provides affordable infill housing and applies advanced measures for stormwater control.
"The project employs the 'pocket neighborhood' concept championed by architect Ross Chapin – reducing the footprint of a group of smaller, single-family homes by sharing gardens and amenities that would occupy more land if duplicated for each individual house," explains Benfield. Shared features in Little Rock's Pettaway Pocket Neighborhood include a community lawn, playground, gardens, street, and stormwater management system based on green infrastructure. The site plan places nine homes on a one-acre assembly of five parcels, which doubles the density previously set for the site, and the affordable pricing comes from standardized dimensions and materials. The design might be considered too suburban, if not for the fact that Pettaway is centrally located. Benfield says, "The goal is to bring completeness and ambition again to this once-thriving area whose proximity to downtown positions it well for a revival."
Little Rock's Pettaway Pocket Neighborhood has won many awards including a 2013 national honor award for regional and urban design from the American Institute of Architects. The housing project was a collaboration between fifth-year architecture students at the University of Arkansas School of Architecture and the University's Community Design Center. The students worked with an advisory committee to blend traditional architectural elements with modern principles. "For the pocket neighborhood, designers took resources typically found in individual private lots and pooled them to create a true public realm, something notoriously lacking in modern American residential subdivisions," says Benfield. He adds, "[Pocket neighborhoods] make a lot of sense now, helpful to conserving land and encouraging walkability for the growing part of the market that is not seeking a large amount of space."
FULL STORY: An affordable housing enclave that fits in, strengthens a neighborhood, and protects the environment

Planetizen Federal Action Tracker
A weekly monitor of how Trump’s orders and actions are impacting planners and planning in America.

Map: Where Senate Republicans Want to Sell Your Public Lands
For public land advocates, the Senate Republicans’ proposal to sell millions of acres of public land in the West is “the biggest fight of their careers.”

Restaurant Patios Were a Pandemic Win — Why Were They so Hard to Keep?
Social distancing requirements and changes in travel patterns prompted cities to pilot new uses for street and sidewalk space. Then it got complicated.

Platform Pilsner: Vancouver Transit Agency Releases... a Beer?
TransLink will receive a portion of every sale of the four-pack.

Toronto Weighs Cheaper Transit, Parking Hikes for Major Events
Special event rates would take effect during large festivals, sports games and concerts to ‘discourage driving, manage congestion and free up space for transit.”

Berlin to Consider Car-Free Zone Larger Than Manhattan
The area bound by the 22-mile Ringbahn would still allow 12 uses of a private automobile per year per person, and several other exemptions.
Urban Design for Planners 1: Software Tools
This six-course series explores essential urban design concepts using open source software and equips planners with the tools they need to participate fully in the urban design process.
Planning for Universal Design
Learn the tools for implementing Universal Design in planning regulations.
Heyer Gruel & Associates PA
JM Goldson LLC
Custer County Colorado
City of Camden Redevelopment Agency
City of Astoria
Transportation Research & Education Center (TREC) at Portland State University
Camden Redevelopment Agency
City of Claremont
Municipality of Princeton (NJ)




























