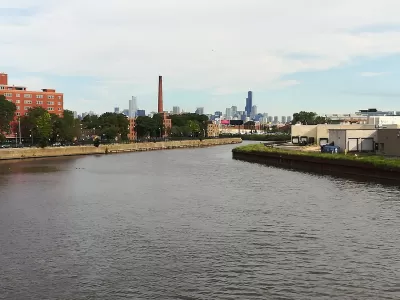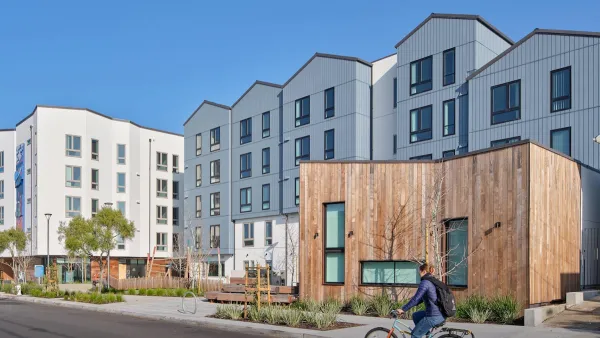The massive proposed development project on the Chicago River is facing a host of questions about density, open space, and infrastructure.

Ryan Ori reports on the Lincoln Yards development proposal in Chicago. “The developer [Sterling Bay], among the busiest in the city, is redrawing its plans in an effort to secure city zoning approval for a project that, even pared down, would be among the most ambitious mixed-use developments in the city in decades.”
The revised plan covers just over 75 percent of the 70-acre parcel. It drops the maximum building height to 650 feet, which was previously 800 feet, and increases open space from 13.4 acres to almost 21 acres.
Sterling Bay was responding to feedback after the first community meeting in July, which raised concerns about traffic, park and open space, and the effect the development would have on businesses and schools in the area. “[Alderman Brian] Hopkins said he wants to see more specifics on many aspects of the plan — including much-needed infrastructure improvements in an area already plagued by traffic congestion,” reports Ori.
Sterling Bay has discussed possible plans for building new road, transit, and other public infrastructure. “[Mayor Rahm] Emanuel’s outgoing administration recently said it wants to create sources of funding, including new tax increment financing districts to help pay for those projects,” says Ori.
The prospect of a Lincoln Yards TIF district is already generating skepticism and concern. Critics say that crucial funds will be diverted from schools and local government agencies and that the TIF plan is being pushed through too quickly before Mayor Emanuel steps down next year.
FULL STORY: Column: Lower skyscrapers, wider parks in revised Lincoln Yards proposal

Planetizen Federal Action Tracker
A weekly monitor of how Trump’s orders and actions are impacting planners and planning in America.

San Francisco's School District Spent $105M To Build Affordable Housing for Teachers — And That's Just the Beginning
SFUSD joins a growing list of school districts using their land holdings to address housing affordability challenges faced by their own employees.

The Tiny, Adorable $7,000 Car Turning Japan Onto EVs
The single seat Mibot charges from a regular plug as quickly as an iPad, and is about half the price of an average EV.

Seattle's Plan for Adopting Driverless Cars
Equity, safety, accessibility and affordability are front of mind as the city prepares for robotaxis and other autonomous vehicles.

As Trump Phases Out FEMA, Is It Time to Flee the Floodplains?
With less federal funding available for disaster relief efforts, the need to relocate at-risk communities is more urgent than ever.

With Protected Lanes, 460% More People Commute by Bike
For those needing more ammo, more data proving what we already knew is here.
Urban Design for Planners 1: Software Tools
This six-course series explores essential urban design concepts using open source software and equips planners with the tools they need to participate fully in the urban design process.
Planning for Universal Design
Learn the tools for implementing Universal Design in planning regulations.
Smith Gee Studio
City of Charlotte
City of Camden Redevelopment Agency
City of Astoria
Transportation Research & Education Center (TREC) at Portland State University
US High Speed Rail Association
City of Camden Redevelopment Agency
Municipality of Princeton (NJ)




























