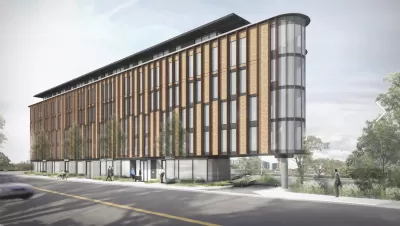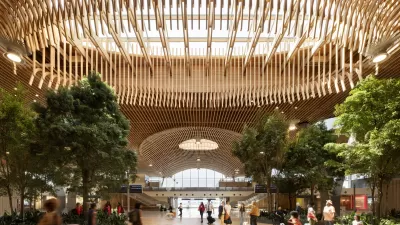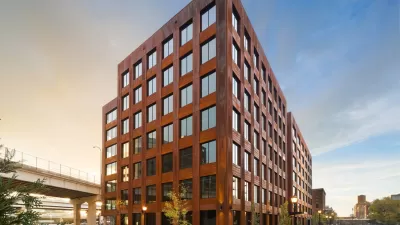The mass timber construction, proximity to transit, and bike room make a proposed Toronto building a model for post-pandemic offices.

An office building known as the Leaside Innovation Center (LIC) planned for Toronto's Leaside neighborhood could serve as a model for efficient and sustainable architecture, writes Lloyd Alter in Treehugger. The building, "developed by Charles Goldsmith, designed by Greg Latimer of Studio CANOO, and engineered by David Moses," is constructed from mass timber, which lowers its carbon footprint and reduces the weight load on the foundation. "Unusually, the Leaside Innovation Centre is clad in prefabricated thin brick panels with only a 40% glass-to-wall ratio. They note this allows for much more insulation, reducing the size of the mechanical systems."
"The LIC is a five-minute walk to a new transit line and is surrounded by very expensive homes in desirable residential areas. Basically, it's what could be ground zero in a Leaside 15-minute city, and may well attract tenants and buyers from the immediate area." The building will also feature 30 bike parking spaces and two showers.
According to Alter, "If people are going to get dragged back to the office, this is where they will want to go—close to home, lots of light and fresh well-filtered air, a little biophilic goodness from all the wood, nice amenities, and a glorious bike locker."
FULL STORY: This Toronto Building Is a Model for a Post-Pandemic Office

Planetizen Federal Action Tracker
A weekly monitor of how Trump’s orders and actions are impacting planners and planning in America.

Maui's Vacation Rental Debate Turns Ugly
Verbal attacks, misinformation campaigns and fistfights plague a high-stakes debate to convert thousands of vacation rentals into long-term housing.

Restaurant Patios Were a Pandemic Win — Why Were They so Hard to Keep?
Social distancing requirements and changes in travel patterns prompted cities to pilot new uses for street and sidewalk space. Then it got complicated.

In California Battle of Housing vs. Environment, Housing Just Won
A new state law significantly limits the power of CEQA, an environmental review law that served as a powerful tool for blocking new development.

Boulder Eliminates Parking Minimums Citywide
Officials estimate the cost of building a single underground parking space at up to $100,000.

Orange County, Florida Adopts Largest US “Sprawl Repair” Code
The ‘Orange Code’ seeks to rectify decades of sprawl-inducing, car-oriented development.
Urban Design for Planners 1: Software Tools
This six-course series explores essential urban design concepts using open source software and equips planners with the tools they need to participate fully in the urban design process.
Planning for Universal Design
Learn the tools for implementing Universal Design in planning regulations.
Heyer Gruel & Associates PA
JM Goldson LLC
Custer County Colorado
City of Camden Redevelopment Agency
City of Astoria
Transportation Research & Education Center (TREC) at Portland State University
Jefferson Parish Government
Camden Redevelopment Agency
City of Claremont





























