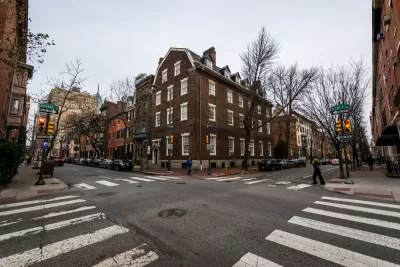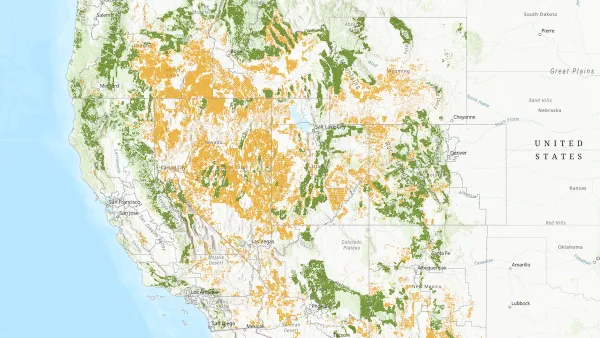The master plan proposed by the Society Hill Civic Association contains lessons about single-family zoning in a historic neighborhood with fingerprints of 20th century urban renewal also present.

"The Society Hill Civic Association has presented a new master plan [pdf] to the city’s Planning Commission," reports Jake Blumgart.
The plan presents "both an innovative way to manage the open space that laces throughout the neighborhood of well-kept circa-19th-century rowhouses and a more familiar zoning proscription -- downzone everything," according to Blumgart. Design guidelines are also included.
As noted in the article, Society Hill is one of the most affluent neighborhoods in the city, transformed by urban renewal led by Edmund Bacon in the middle of the 20th century.
"The wish list for that overlay is extensive but would basically downzone a substantial portion of Society Hill. For example, the civic association seeks to purge much of the RM-1 multifamily zoning from the single-family rowhouse blocks, a designation that dates to before the urban-renewal program, when many townhouses were carved into rooming houses or small apartment buildings," explains Blumgart in more detail about the plan.
FULL STORY: A master plan for Society Hill proposes new design guidelines -- and downzoning

Planetizen Federal Action Tracker
A weekly monitor of how Trump’s orders and actions are impacting planners and planning in America.

Map: Where Senate Republicans Want to Sell Your Public Lands
For public land advocates, the Senate Republicans’ proposal to sell millions of acres of public land in the West is “the biggest fight of their careers.”

Restaurant Patios Were a Pandemic Win — Why Were They so Hard to Keep?
Social distancing requirements and changes in travel patterns prompted cities to pilot new uses for street and sidewalk space. Then it got complicated.

Platform Pilsner: Vancouver Transit Agency Releases... a Beer?
TransLink will receive a portion of every sale of the four-pack.

Toronto Weighs Cheaper Transit, Parking Hikes for Major Events
Special event rates would take effect during large festivals, sports games and concerts to ‘discourage driving, manage congestion and free up space for transit.”

Berlin to Consider Car-Free Zone Larger Than Manhattan
The area bound by the 22-mile Ringbahn would still allow 12 uses of a private automobile per year per person, and several other exemptions.
Urban Design for Planners 1: Software Tools
This six-course series explores essential urban design concepts using open source software and equips planners with the tools they need to participate fully in the urban design process.
Planning for Universal Design
Learn the tools for implementing Universal Design in planning regulations.
Heyer Gruel & Associates PA
JM Goldson LLC
Custer County Colorado
City of Camden Redevelopment Agency
City of Astoria
Transportation Research & Education Center (TREC) at Portland State University
Camden Redevelopment Agency
City of Claremont
Municipality of Princeton (NJ)



























