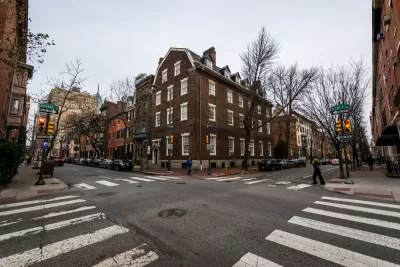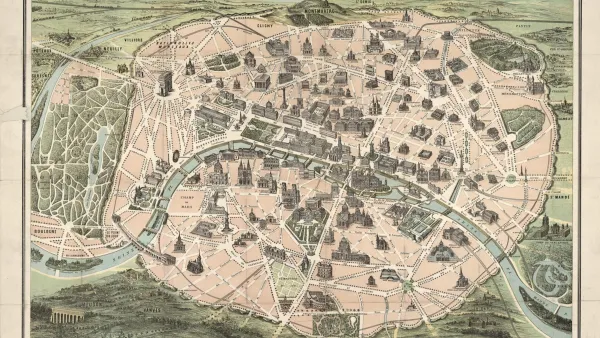The Philadelphia City Council is expected to approve new zoning for Society Hill over the objections of the Planning Commission and city planning staff.

Proposed zoning changes for a tony part of Philadelphia would impose new height limits and require more parking for new development, despite the recommendations of planning staff and vocal criticisms from the media.
"Philadelphia City Council is poised to approve new, restrictive zoning rules for Society Hill this week, over the objections of critics, including the Planning Commission, who said the bill will thwart the city's goals on affordable housing, historic preservation and climate change," reports Pat Loeb.
Explaining the specifics of the zoning changes proposed for Society Hill, Loeb writes:
The bill would limit building height in the neighborhood, which runs from the Delaware River to 8th Street, between Walnut and Lombard. In some parts of it, buildings could not exceed 45 feet, limiting how much housing could be built there, decreasing the chances for creating mixed income units.
It also increases the number of parking spaces required for new development despite the city's goal of reducing private car use to relieve congestion, improve safety and fight climate change.
Clearly, the zoning changes expected for approval by the Philadelphia City Council run afoul of most of contemporary planning thought about the racist and discriminatory effects of exclusionary zoning and the negative financial and environmental consequences of parking regulations. Society Hill has been accused of playing by its own rules before, as described in detail by Inga Saffron, Pulitzer Prize-winning architecture critic for the Philadelphia Inquirer, in a column published in November 2019.
FULL STORY: City Council to vote on new zoning rules for Society Hill

Maui's Vacation Rental Debate Turns Ugly
Verbal attacks, misinformation campaigns and fistfights plague a high-stakes debate to convert thousands of vacation rentals into long-term housing.

Planetizen Federal Action Tracker
A weekly monitor of how Trump’s orders and actions are impacting planners and planning in America.

In Urban Planning, AI Prompting Could be the New Design Thinking
Creativity has long been key to great urban design. What if we see AI as our new creative partner?

King County Supportive Housing Program Offers Hope for Unhoused Residents
The county is taking a ‘Housing First’ approach that prioritizes getting people into housing, then offering wraparound supportive services.

Researchers Use AI to Get Clearer Picture of US Housing
Analysts are using artificial intelligence to supercharge their research by allowing them to comb through data faster. Though these AI tools can be error prone, they save time and housing researchers are optimistic about the future.

Making Shared Micromobility More Inclusive
Cities and shared mobility system operators can do more to include people with disabilities in planning and operations, per a new report.
Urban Design for Planners 1: Software Tools
This six-course series explores essential urban design concepts using open source software and equips planners with the tools they need to participate fully in the urban design process.
Planning for Universal Design
Learn the tools for implementing Universal Design in planning regulations.
planning NEXT
Appalachian Highlands Housing Partners
Mpact (founded as Rail~Volution)
City of Camden Redevelopment Agency
City of Astoria
City of Portland
City of Laramie



























