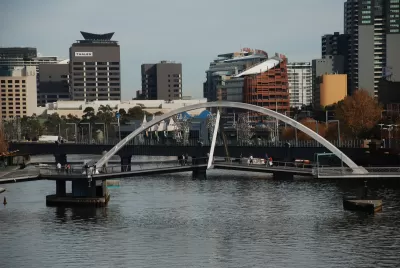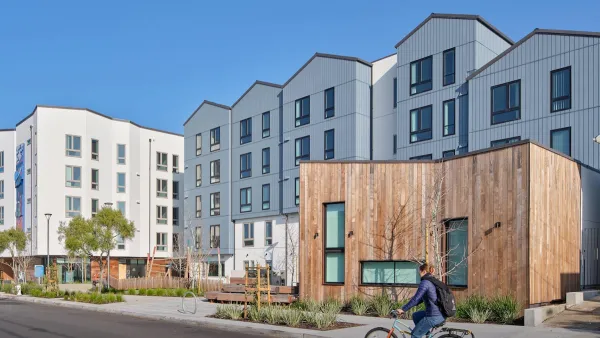Melbourne's long-range plan for development through 2050 envisions denser neighborhoods, built around the idea of 20-minute neighborhoods.

The Plan Melbourne 2017-2050 long-range plan released last week has offered some innovative changes to the city's current planning scheme to address an anticipated growth from 4.5 million to 8 million residents between now and 2050. The plan would remove current limitations that only permits two dwelling units per residentially zoned lot. Urban Development Institute of Australia Victorian CEO Danni Addison is supportive of the proposed density increases, noting that it will give middle- to low-income resident an opportunity to live in Melbourne's inner suburbs. John Masanauskas of the Herald Sunreports that the plan's detractors worry about the loss of the city's suburban character, losing its livability and becoming "a concrete jungle."
However, the plan has also introduced requirements for maintenance of minimum garden space for lots greater than 400 square meters (approx. 4,300 sq. ft), which has earned the support of residents who love their "Aussie backyard". The plan also seeks to create 20-minute neighborhoods that will allow residents to access basic needs within a 20-minute trip without the use of a car.
The concept involves reducing car use by encouraging more active modes of transport while creating mixed-use community areas of varying densities.
Under Plan Melbourne 2017-2050, people should be able to meet most of their everyday needs within a 20-minute walk, cycle or public transport trip from their home, but not including travel to work.
Each neighbourhood would have an activity centre with shops, cafes, service businesses and community hubs, while residents would also have access to local schools, sporting facilities and parks.
The Plan Melbourne 2017-2050 document can be found online, here.
FULL STORY: Andrews Government to force developers to offer minimum garden space under Plan Melbourne

Planetizen Federal Action Tracker
A weekly monitor of how Trump’s orders and actions are impacting planners and planning in America.

San Francisco's School District Spent $105M To Build Affordable Housing for Teachers — And That's Just the Beginning
SFUSD joins a growing list of school districts using their land holdings to address housing affordability challenges faced by their own employees.

The Tiny, Adorable $7,000 Car Turning Japan Onto EVs
The single seat Mibot charges from a regular plug as quickly as an iPad, and is about half the price of an average EV.

Seattle's Plan for Adopting Driverless Cars
Equity, safety, accessibility and affordability are front of mind as the city prepares for robotaxis and other autonomous vehicles.

As Trump Phases Out FEMA, Is It Time to Flee the Floodplains?
With less federal funding available for disaster relief efforts, the need to relocate at-risk communities is more urgent than ever.

With Protected Lanes, 460% More People Commute by Bike
For those needing more ammo, more data proving what we already knew is here.
Urban Design for Planners 1: Software Tools
This six-course series explores essential urban design concepts using open source software and equips planners with the tools they need to participate fully in the urban design process.
Planning for Universal Design
Learn the tools for implementing Universal Design in planning regulations.
Smith Gee Studio
City of Charlotte
City of Camden Redevelopment Agency
City of Astoria
Transportation Research & Education Center (TREC) at Portland State University
US High Speed Rail Association
City of Camden Redevelopment Agency
Municipality of Princeton (NJ)





























