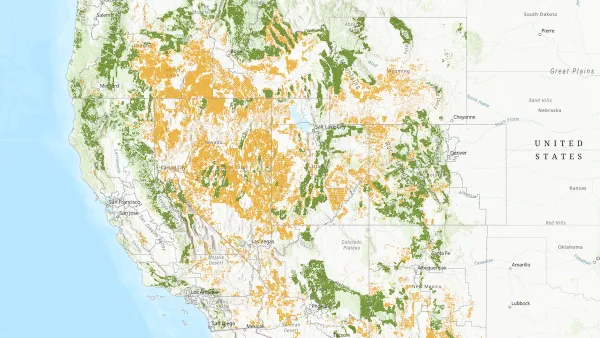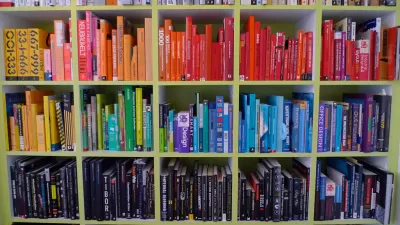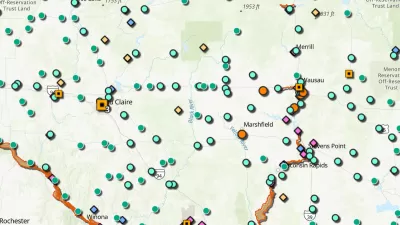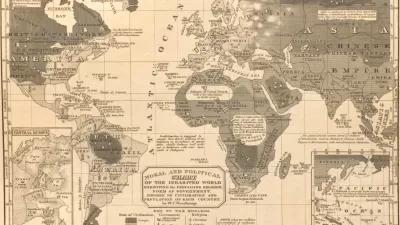Matt Flegenheimer reports on how newly found errors in New York's vaunted subway map have reignited a battle over who deserves credit for its design, and who should own up to its mistakes.
Replacing the previous design by Massimo Vignelli, the current New York subway map was always intended to be more artful than factual in its cartography. However, John Tauranac, who headed the committee given the daunting assignment in 1979 to update and redesign Vignelli's map, only uncovered some of its glaring geographic inaccuracies a few weeks ago.
"On the West Side of Manhattan, beginning near Lincoln Center and extending toward the campus of Columbia University, Broadway is seemingly misplaced. It is west of Amsterdam Avenue at West 66th Street when it should be east. It drifts toward West End Avenue near 72nd Street, where it should intersect with Amsterdam. It overtakes West End Avenue north of the avenue's actual endpoint near West 107th Street, creating several blocks of fictitious Upper West Side real estate."
"But Mr. Tauranac's sheepish discovery of the errors has at once rekindled and complicated a long-simmering debate over who deserves credit for the watershed 1979 guide," states Flegenheimer. Michael Hertz, whose firm was credited with designing the initial template for the map said, "He's overseeing the project," adding that he himself perhaps deserved some blame, but "not as much" as Mr. Tauranac. "I was not an expert on the geography of the city," he said.
The Metropolitan Transportation Authority will consider revising future subway map editions after taking into consideration these new findings.
FULL STORY: On the Vaunted City Subway Map, Mistakes and Phantom Blocks

Planetizen Federal Action Tracker
A weekly monitor of how Trump’s orders and actions are impacting planners and planning in America.

Restaurant Patios Were a Pandemic Win — Why Were They so Hard to Keep?
Social distancing requirements and changes in travel patterns prompted cities to pilot new uses for street and sidewalk space. Then it got complicated.

Map: Where Senate Republicans Want to Sell Your Public Lands
For public land advocates, the Senate Republicans’ proposal to sell millions of acres of public land in the West is “the biggest fight of their careers.”

Maui's Vacation Rental Debate Turns Ugly
Verbal attacks, misinformation campaigns and fistfights plague a high-stakes debate to convert thousands of vacation rentals into long-term housing.

San Francisco Suspends Traffic Calming Amidst Record Deaths
Citing “a challenging fiscal landscape,” the city will cease the program on the heels of 42 traffic deaths, including 24 pedestrians.

California Homeless Arrests, Citations Spike After Ruling
An investigation reveals that anti-homeless actions increased up to 500% after Grants Pass v. Johnson — even in cities claiming no policy change.
Urban Design for Planners 1: Software Tools
This six-course series explores essential urban design concepts using open source software and equips planners with the tools they need to participate fully in the urban design process.
Planning for Universal Design
Learn the tools for implementing Universal Design in planning regulations.
Heyer Gruel & Associates PA
JM Goldson LLC
Custer County Colorado
City of Camden Redevelopment Agency
City of Astoria
Transportation Research & Education Center (TREC) at Portland State University
Camden Redevelopment Agency
City of Claremont
Municipality of Princeton (NJ)





























