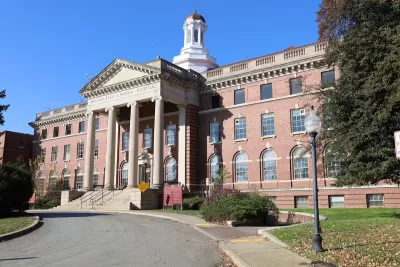The fortress-like underground structure posed unique challenges to engineers redeveloping a former U.S. Army complex.

A Washington, D.C. adaptive reuse project is making creative use of a six-decade-old underground parking garage, reports Andy Peters for CoStar.
The Parks at Walter Reed development is a 67-acre redevelopment project transforming the former Walter Reed Army Hospital property now being developed by Hines, Urban Atlantic, Triden Development Group and Bridge Investment Group. According to Peters, “The Parks at Walter Reed developers decided to convert the existing Army-built garage as a way to limit the project's carbon emissions. One way to limit carbon is to renovate existing structures rather than build new, a process that often requires pouring thousands of cubic yards of new concrete.”
However, the garage was built differently than most, likely designed and reinforced to withstand a military air attack. “The designers later discovered that the U.S. Army Corps of Engineers left behind only threadbare information about the garage’s building specs. Blueprints that were located were missing pages and some pages were mangled and illegible.” The developers used 3D laser scanning to scan the entire structure for accurate measurements, and engineers discovered a slew of irregularities.
To date, “About 70% of the residential segment of the project is complete and includes condos, apartments, townhouses, senior housing, assisted living and coliving units, according to a Hines spokeswoman.” The garage is now operational and can accommodate 840 vehicles.
FULL STORY: Parking, under fire in many US cities, posed a different problem for architects on Washington, DC, project

Planetizen Federal Action Tracker
A weekly monitor of how Trump’s orders and actions are impacting planners and planning in America.

Maui's Vacation Rental Debate Turns Ugly
Verbal attacks, misinformation campaigns and fistfights plague a high-stakes debate to convert thousands of vacation rentals into long-term housing.

Restaurant Patios Were a Pandemic Win — Why Were They so Hard to Keep?
Social distancing requirements and changes in travel patterns prompted cities to pilot new uses for street and sidewalk space. Then it got complicated.

In California Battle of Housing vs. Environment, Housing Just Won
A new state law significantly limits the power of CEQA, an environmental review law that served as a powerful tool for blocking new development.

Boulder Eliminates Parking Minimums Citywide
Officials estimate the cost of building a single underground parking space at up to $100,000.

Orange County, Florida Adopts Largest US “Sprawl Repair” Code
The ‘Orange Code’ seeks to rectify decades of sprawl-inducing, car-oriented development.
Urban Design for Planners 1: Software Tools
This six-course series explores essential urban design concepts using open source software and equips planners with the tools they need to participate fully in the urban design process.
Planning for Universal Design
Learn the tools for implementing Universal Design in planning regulations.
Heyer Gruel & Associates PA
JM Goldson LLC
Custer County Colorado
City of Camden Redevelopment Agency
City of Astoria
Transportation Research & Education Center (TREC) at Portland State University
Jefferson Parish Government
Camden Redevelopment Agency
City of Claremont





























