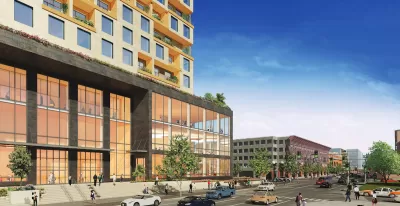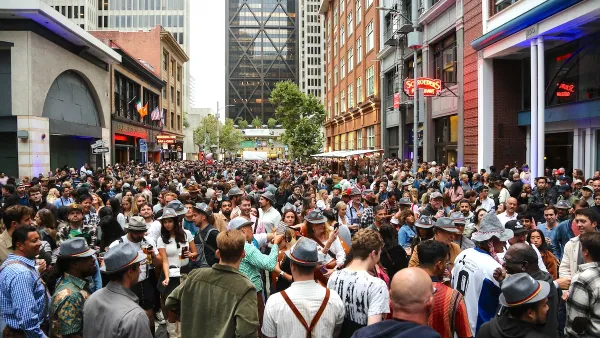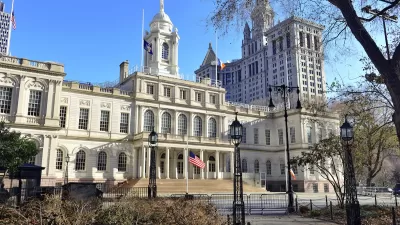The proposal could breathe new life into a long-neglected area near a heavily trafficked Amtrak station.

A proposed public housing site in New Haven, Connecticut will bring up to 2,500 new units to a mixed-use complex adjacent to a major Amtrak station.
According to the Congress for New Urbanism’s Robert Steuteville, “The new plans by Torti Gallas + Partners, called Union Square, include significant affordable housing, community areas, bike paths, retail, and multiple public spaces, such as an impressive square at the classically designed train station. The station square would be a prominent public space for the city of 135,000 people.”
The plan, which was fleshed out during a public charrette, is organized around transit-oriented development (TOD) and mixed-use as organizing principles, with high-rise buildings, townhouses, and pedestrian-friendly spaces.
Steuteville touts the project as a prime example of the potential for redevelopment around rail stations. “For seven decades, the site in front of Union Station has borne the scars of failed city planning. Now, the city can build something better that addresses affordable housing needs.”
FULL STORY: New urban plan for prominent Amtrak site

Planetizen Federal Action Tracker
A weekly monitor of how Trump’s orders and actions are impacting planners and planning in America.

Congressman Proposes Bill to Rename DC Metro “Trump Train”
The Make Autorail Great Again Act would withhold federal funding to the system until the Washington Metropolitan Area Transit Authority (WMATA), rebrands as the Washington Metropolitan Authority for Greater Access (WMAGA).

The Simple Legislative Tool Transforming Vacant Downtowns
In California, Michigan and Georgia, an easy win is bringing dollars — and delight — back to city centers.

The States Losing Rural Delivery Rooms at an Alarming Pace
In some states, as few as 9% of rural hospitals still deliver babies. As a result, rising pre-term births, no adequate pre-term care and harrowing close calls are a growing reality.

The Small South Asian Republic Going all in on EVs
Thanks to one simple policy change less than five years ago, 65% of new cars in this Himalayan country are now electric.

DC Backpedals on Bike Lane Protection, Swaps Barriers for Paint
Citing aesthetic concerns, the city is removing the concrete barriers and flexposts that once separated Arizona Avenue cyclists from motor vehicles.
Urban Design for Planners 1: Software Tools
This six-course series explores essential urban design concepts using open source software and equips planners with the tools they need to participate fully in the urban design process.
Planning for Universal Design
Learn the tools for implementing Universal Design in planning regulations.
Smith Gee Studio
City of Charlotte
City of Camden Redevelopment Agency
City of Astoria
Transportation Research & Education Center (TREC) at Portland State University
US High Speed Rail Association
City of Camden Redevelopment Agency
Municipality of Princeton (NJ)





























