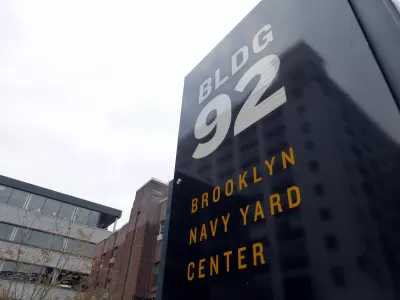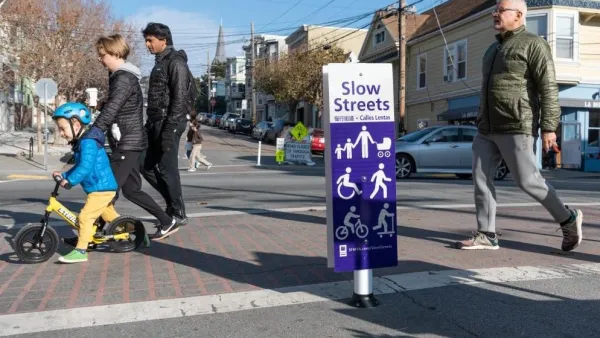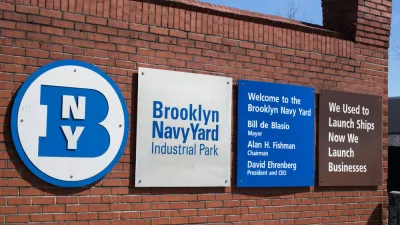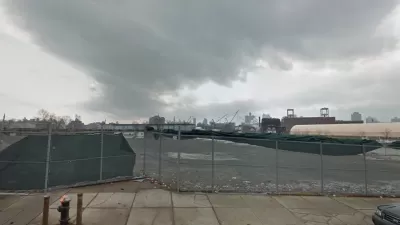Brooklyn Navy Yard Development Corporation's master plan for the site is a $2.5 billion bet that high-tech manufacturers can be enticed back to New York, bringing with them the economic heft to transform the whole area.

There are big plans afoot at Brooklyn Navy Yard, which has experienced a boom in leasing rates over the past decade. Details were recently released on a new master plan for the site, including 5.1 million square feet of new space at a cost of $2.5 billion.
The Brooklyn Navy Yard Development Corporation is betting that it can create a 21st-century tech hub, with integrated space for offices and manufacturing employing 30,000 people. "But if BNYDC builds this," Diana Budds asks, "will manufacturers actually come?"
"The master plan isn't nostalgic—this isn't pining for the manufacturing of yesteryear," said BNYDC president David Ehrenberg. "This is thinking, 'What does the next generation of high-growth manufacturers that are going to create these quality jobs need?'" Budds outlines how BNYDC developed the plan, which incorporates new concepts like a "vertical manufacturing building."
Taking its cue from the concept of vertical supply chain integration, the vertical manufacturing building includes three scales of space.
The ground level consists of loading docks, parking, and showrooms which act as a buffer for flooding. All of the mechanical systems—like elevator machinery and HVAC—are located on the second floor. The "XL" manufacturing floors, designed for large and heavy equipment, have large footprints, few columns, and 40-foot tall ceilings. [...] Above the XL floors are light-industrial spaces with 15-foot-tall ceilings. On the uppermost floors is creative office space with 12-foot-high ceilings.
Potential pitfalls for BNYDC include future floods, which could imperil manufacturers occupying the yard's older structures, and transit accesibility. Budds writes, "while the forthcoming NYC Ferry dock is nice, it isn't a mass transit solution. The complex is served by scant bus service and subways are distant (it's a 20-minute walk from Building 77 to the York Street F stop in Dumbo)."
The Brooklyn-Queens Connector streetcar project (which isn't on the ropes after all) is another uncertain element in that equation. "Ehrenberg views the BQX—a hotly debated light rail proposal, which would have stops in the Navy Yard—as a 'critical next component' of transportation accessibility. However, its future remains highly uncertain, considering its $2.7 billion price tag and location in an area highly vulnerable to sea level rise."
FULL STORY: Exclusive: The Brooklyn Navy Yard is reinventing architecture—and itself

Planetizen Federal Action Tracker
A weekly monitor of how Trump’s orders and actions are impacting planners and planning in America.

Maui's Vacation Rental Debate Turns Ugly
Verbal attacks, misinformation campaigns and fistfights plague a high-stakes debate to convert thousands of vacation rentals into long-term housing.

San Francisco Suspends Traffic Calming Amidst Record Deaths
Citing “a challenging fiscal landscape,” the city will cease the program on the heels of 42 traffic deaths, including 24 pedestrians.

Amtrak Rolls Out New Orleans to Alabama “Mardi Gras” Train
The new service will operate morning and evening departures between Mobile and New Orleans.

The Subversive Car-Free Guide to Trump's Great American Road Trip
Car-free ways to access Chicagoland’s best tourist attractions.

San Antonio and Austin are Fusing Into one Massive Megaregion
The region spanning the two central Texas cities is growing fast, posing challenges for local infrastructure and water supplies.
Urban Design for Planners 1: Software Tools
This six-course series explores essential urban design concepts using open source software and equips planners with the tools they need to participate fully in the urban design process.
Planning for Universal Design
Learn the tools for implementing Universal Design in planning regulations.
Heyer Gruel & Associates PA
JM Goldson LLC
Custer County Colorado
City of Camden Redevelopment Agency
City of Astoria
Transportation Research & Education Center (TREC) at Portland State University
Jefferson Parish Government
Camden Redevelopment Agency
City of Claremont





























