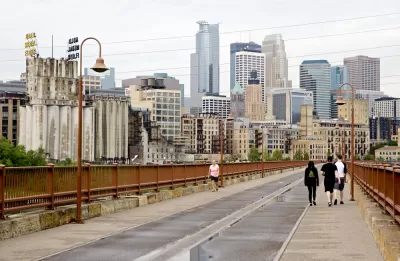Minneapolis planners have released a revise draft of the Minneapolis 2040 comprehensive plan, cutting back on some of the plan's most controversial aspects, but still maintaining an ambitiously urban approach.

"Minneapolis planners are dialing back some proposals in their long-range plan for development that would have further diversified zoning options for housing and allowed for taller buildings in more parts of the city," reports Jessica Lee, which got an early look at the plan before it was released on Friday of last week.
"The changes are an answer to critics who said the policy document, a new comprehensive plan called Minneapolis 2040 and currently in draft form, went too far in its proposals to allow for different types of construction in more areas of Minneapolis," adds Lee.
The changes include a reduction of the previous draft's proposal to allow fourplexes in all parts of the city. The revised plan would allow "triplexes" to stem some of the controversy that erupted in response to the potential for allowing that level of density in the city.
Still, triplexes would still represent a significantly permissive zoning standard compared to most cities in the United States. For a similarly progressive land use proposal, look north to Canada, where the city of Vancouver is considering the recently proposed "Making Room Housing Program."
FULL STORY: Triplexes, max heights and parking: what to expect from a revised Minneapolis 2040 plan

Planetizen Federal Action Tracker
A weekly monitor of how Trump’s orders and actions are impacting planners and planning in America.

Map: Where Senate Republicans Want to Sell Your Public Lands
For public land advocates, the Senate Republicans’ proposal to sell millions of acres of public land in the West is “the biggest fight of their careers.”

Restaurant Patios Were a Pandemic Win — Why Were They so Hard to Keep?
Social distancing requirements and changes in travel patterns prompted cities to pilot new uses for street and sidewalk space. Then it got complicated.

Platform Pilsner: Vancouver Transit Agency Releases... a Beer?
TransLink will receive a portion of every sale of the four-pack.

Toronto Weighs Cheaper Transit, Parking Hikes for Major Events
Special event rates would take effect during large festivals, sports games and concerts to ‘discourage driving, manage congestion and free up space for transit.”

Berlin to Consider Car-Free Zone Larger Than Manhattan
The area bound by the 22-mile Ringbahn would still allow 12 uses of a private automobile per year per person, and several other exemptions.
Urban Design for Planners 1: Software Tools
This six-course series explores essential urban design concepts using open source software and equips planners with the tools they need to participate fully in the urban design process.
Planning for Universal Design
Learn the tools for implementing Universal Design in planning regulations.
Heyer Gruel & Associates PA
JM Goldson LLC
Custer County Colorado
City of Camden Redevelopment Agency
City of Astoria
Transportation Research & Education Center (TREC) at Portland State University
Camden Redevelopment Agency
City of Claremont
Municipality of Princeton (NJ)





























