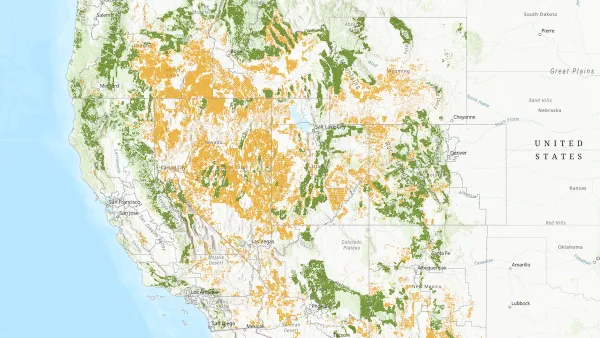Drexel University is proceeding with a study to determine the feasibility of capping and building over the Schuylkill Rail Yards, a transformational project that could unite West Philadelphia with the Center City, reports Susan Snyder.
The university-funded million-dollar-plus feasibility study, which is being undertaken with Amtrak and SEPTA, and being led by Drexel University's "entrepreneurial" president John A. Fry, is just the first step in determining what options are available for the 96-acre rail-yard property. Past visions for the yards have included "a baseball stadium, convention center, amusement grounds,
and office and residential properties."
If the numerous technical challenges of capping and developing over one of the most active rail corridors in the country can be overcome, Fry sees the project as "the basis for Philadelphia's innovation economy for
the next 100 years."
"Simultaneously," says Snyder, "Drexel is moving forward with plans for an 'innovation neighborhood' abutting 30th Street Station and hopes for a
variety of collaborative projects, including potentially luring and
partnering with an international university, similar to the plans
between Cornell University and Israel's Technion for New York City.
The innovation neighborhood, expected to include five million square
feet of commercial office space, research laboratories, student housing,
and a hotel, will proceed no matter the outcome of the feasibility
study, Fry said."
FULL STORY: Drexel looks to branch out over rail yards

Planetizen Federal Action Tracker
A weekly monitor of how Trump’s orders and actions are impacting planners and planning in America.

Map: Where Senate Republicans Want to Sell Your Public Lands
For public land advocates, the Senate Republicans’ proposal to sell millions of acres of public land in the West is “the biggest fight of their careers.”

Restaurant Patios Were a Pandemic Win — Why Were They so Hard to Keep?
Social distancing requirements and changes in travel patterns prompted cities to pilot new uses for street and sidewalk space. Then it got complicated.

Platform Pilsner: Vancouver Transit Agency Releases... a Beer?
TransLink will receive a portion of every sale of the four-pack.

Toronto Weighs Cheaper Transit, Parking Hikes for Major Events
Special event rates would take effect during large festivals, sports games and concerts to ‘discourage driving, manage congestion and free up space for transit.”

Berlin to Consider Car-Free Zone Larger Than Manhattan
The area bound by the 22-mile Ringbahn would still allow 12 uses of a private automobile per year per person, and several other exemptions.
Urban Design for Planners 1: Software Tools
This six-course series explores essential urban design concepts using open source software and equips planners with the tools they need to participate fully in the urban design process.
Planning for Universal Design
Learn the tools for implementing Universal Design in planning regulations.
Heyer Gruel & Associates PA
JM Goldson LLC
Custer County Colorado
City of Camden Redevelopment Agency
City of Astoria
Transportation Research & Education Center (TREC) at Portland State University
Camden Redevelopment Agency
City of Claremont
Municipality of Princeton (NJ)




























