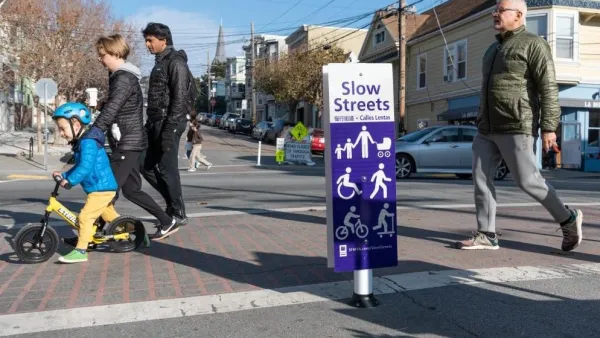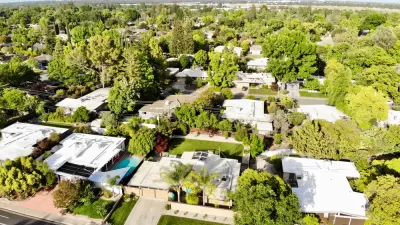Zurich underwent a major parking policy change for its downtown - from 'predict and provide' (i.e. parking minimums) to 'cap and replace'. When a new parking space is provided, a surface parking space is designated toward public plazas.
Zurich's parking policy evolved from 'conventional' parking minimums in the 1960s to parking maximums in 1989. An 'historic compromise' was reached in 1996, and the final policy was put to a public vote in 2010.
Visiting Professor at the Swiss Federal Institute of Technology in Zurich and board member of the Congress for the New Urbanism, Norman Garrick teamed-up with Eno Fellow Chris McCahill, both from the University of Connecticut, to describe how the parking policy changed, and the results - how the city's tallest building provided parking at a ratio of just 0.35 spaces/1000 sq. feet. By contrast, most U.S. cities require 3-4 spaces/1000 sq/ft.
Conventional parking policy:
Zurich's parking policy, even with its excellent public transit system, began like most American cities, taking "the path of least resistance - facilitating a relentless increase in parking. Ironically, complaints that there is never enough parking seems to grow in direct proportion to the amount of parking supplied."
"The essence of Zurich's historic compromise of 1996 was that parking in the core of the city would be capped at the 1990 level, and that any new parking to be built would, on a one-to-one basis, replace the surface parking that blighted most squares in the city at the time. Today, almost all these squares are free of parking and have been converted to tranquil or convivial places for people to enjoy."
Current parking policy was determined by a 2010 public referendum that "showed that 55 percent of the city's population were in favor of strict parking maximums. The new policy maintains the structure of the 1989 policy in specifying maximums and minimums. But under this new system, there is a default parking level for the whole city, which is then reduced depending on whether or not a particular location is well served by transit."
FULL STORY: Lessons From Zurich's Parking Revolution

Planetizen Federal Action Tracker
A weekly monitor of how Trump’s orders and actions are impacting planners and planning in America.

Maui's Vacation Rental Debate Turns Ugly
Verbal attacks, misinformation campaigns and fistfights plague a high-stakes debate to convert thousands of vacation rentals into long-term housing.

San Francisco Suspends Traffic Calming Amidst Record Deaths
Citing “a challenging fiscal landscape,” the city will cease the program on the heels of 42 traffic deaths, including 24 pedestrians.

Amtrak Rolls Out New Orleans to Alabama “Mardi Gras” Train
The new service will operate morning and evening departures between Mobile and New Orleans.

The Subversive Car-Free Guide to Trump's Great American Road Trip
Car-free ways to access Chicagoland’s best tourist attractions.

San Antonio and Austin are Fusing Into one Massive Megaregion
The region spanning the two central Texas cities is growing fast, posing challenges for local infrastructure and water supplies.
Urban Design for Planners 1: Software Tools
This six-course series explores essential urban design concepts using open source software and equips planners with the tools they need to participate fully in the urban design process.
Planning for Universal Design
Learn the tools for implementing Universal Design in planning regulations.
Heyer Gruel & Associates PA
JM Goldson LLC
Custer County Colorado
City of Camden Redevelopment Agency
City of Astoria
Transportation Research & Education Center (TREC) at Portland State University
Jefferson Parish Government
Camden Redevelopment Agency
City of Claremont





























