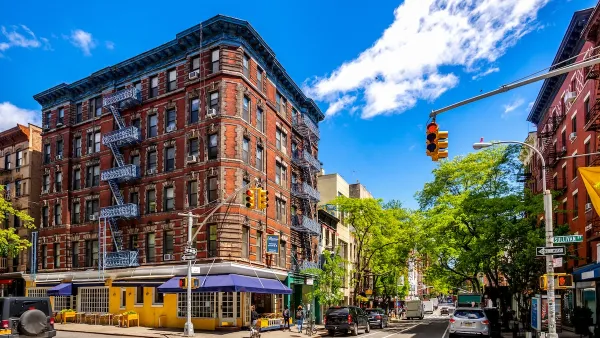The Chicago Architecture Foundation is showing a scale model of the Loop and nearby areas on Michigan Avenue.
"Chicago, often seen as the model of growth for a 20th Century urban industrial megalopolis, now has been reproduced in an enormous model with the help of computers and a new three-dimensional "printing" process called stereolithography.
Beginning this week, a 25- by-35-foot model of the city will be open for viewing, free of charge at the Chicago Architecture Foundation, inspired by similar models in Beijing and Shanghai that show how those cities also have rapidly grown and changed.
The model buildings came from Columbian's workshop. The exhibit is broken down into 400 city blocks, in squares the size of dinner plates carried in food caterer's serving carts. With the buildings already glued in place, the blocks were placed into the exhibit like waiters carefully placing food plates into a buffet table."
FULL STORY: A model city: Chicago displayed in miniature

Planetizen Federal Action Tracker
A weekly monitor of how Trump’s orders and actions are impacting planners and planning in America.

Restaurant Patios Were a Pandemic Win — Why Were They so Hard to Keep?
Social distancing requirements and changes in travel patterns prompted cities to pilot new uses for street and sidewalk space. Then it got complicated.

Maui's Vacation Rental Debate Turns Ugly
Verbal attacks, misinformation campaigns and fistfights plague a high-stakes debate to convert thousands of vacation rentals into long-term housing.

In California Battle of Housing vs. Environment, Housing Just Won
A new state law significantly limits the power of CEQA, an environmental review law that served as a powerful tool for blocking new development.

Boulder Eliminates Parking Minimums Citywide
Officials estimate the cost of building a single underground parking space at up to $100,000.

Orange County, Florida Adopts Largest US “Sprawl Repair” Code
The ‘Orange Code’ seeks to rectify decades of sprawl-inducing, car-oriented development.
Urban Design for Planners 1: Software Tools
This six-course series explores essential urban design concepts using open source software and equips planners with the tools they need to participate fully in the urban design process.
Planning for Universal Design
Learn the tools for implementing Universal Design in planning regulations.
Heyer Gruel & Associates PA
JM Goldson LLC
Custer County Colorado
City of Camden Redevelopment Agency
City of Astoria
Transportation Research & Education Center (TREC) at Portland State University
Camden Redevelopment Agency
City of Claremont
Municipality of Princeton (NJ)





























