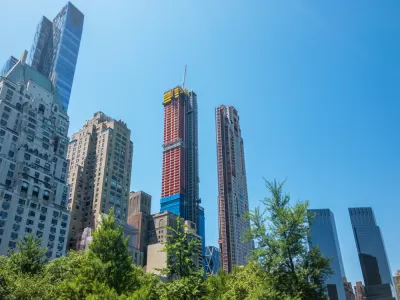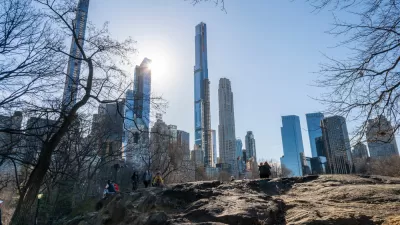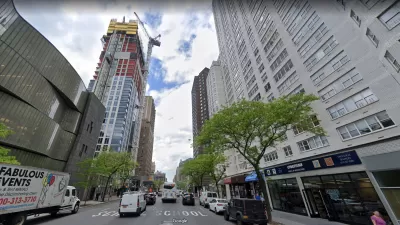A residential skyscraper proposed for Manhattan's Upper West Side included a mechanical void that predated new rules in the city prohibiting the height-enhancing building practice. A judge still rejected the project as planned.

"A Manhattan state Supreme Court judge has rescinded a city permit for a hotly contested plan to build a 775-feet-tall luxury condo tower on the Upper West Side, arguing it defied zoning rules and common logic," reports Elizabeth Kim of the fate of the proposed 50 West 66th Street.
Judge Arthur Engoron issued the ruling in a case brought by City Club of New York against developer Extell. The building was planned to become the tallest on Manhattan's Upper West Side. The ruling came down to the building's use of mechanical voids to raise the height of the building, which is an issue of no small amount of controversy in New York City.
"All together, the proposed mechanical void space in the Extell building was to have totaled 198 feet in height, almost half the length of a football field, thereby giving it mega-skyscraper status," writes Kim. Developers on Manhattan's Billionaire's Row use mechanical voids to achieve scenic views, and raise sale prices on units benefitting from the lift.
More details on the specific circumstances that contributed to this litigation, and the judge's ruling, are included in the source article.
FULL STORY: Judge Voids City Permit For Controversial Upper West Side Luxury Mega Tower

Planetizen Federal Action Tracker
A weekly monitor of how Trump’s orders and actions are impacting planners and planning in America.

Congressman Proposes Bill to Rename DC Metro “Trump Train”
The Make Autorail Great Again Act would withhold federal funding to the system until the Washington Metropolitan Area Transit Authority (WMATA), rebrands as the Washington Metropolitan Authority for Greater Access (WMAGA).

DARTSpace Platform Streamlines Dallas TOD Application Process
The Dallas transit agency hopes a shorter permitting timeline will boost transit-oriented development around rail stations.

Supreme Court Ruling in Pipeline Case Guts Federal Environmental Law
The decision limits the scope of a federal law that mandates extensive environmental impact reviews of energy, infrastructure, and transportation projects.

Texas State Bills to Defund Dallas Transit Die
DART would have seen a 30% service cut, $230M annual losses had the bills survived.

Bikeshare for the Win: Team Pedals to London Cricket Match, Beats Rivals Stuck in Traffic
While their opponents sat in gridlock, England's national cricket team hopped Lime bikes, riding to a 3-0 victory.
Urban Design for Planners 1: Software Tools
This six-course series explores essential urban design concepts using open source software and equips planners with the tools they need to participate fully in the urban design process.
Planning for Universal Design
Learn the tools for implementing Universal Design in planning regulations.
Roanoke Valley-Alleghany Regional Commission
City of Mt Shasta
City of Camden Redevelopment Agency
City of Astoria
Transportation Research & Education Center (TREC) at Portland State University
US High Speed Rail Association
City of Camden Redevelopment Agency
Municipality of Princeton (NJ)





























