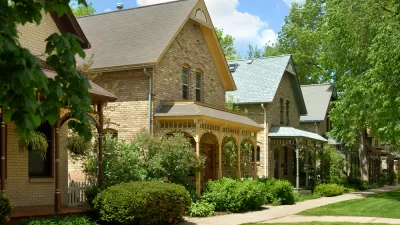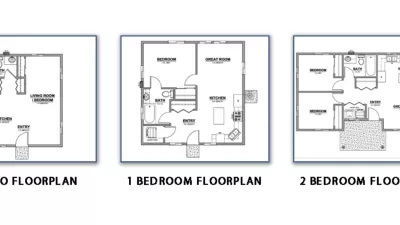As one of the first city's to comprehensively allow for residential density, Minneapolis was probably hoping for more than what it's achieved so far.

Hannah Jones reports on the scant evidence of a sweeping reform of Minneapolis' zoning code, set in motion by the Minneapolis 2040 Comprehensive Plan, which allows for duplexes and triplexes on lots previously zoned exclusively for detached single-family housing.
So far the number of permits requested in 2020 for new triplexes in the city has reached a whopping total of three.
"The citywide total -- all three for renovation or conversion of existing properties, rather than new builds -- is less than half the near-term plans of a single man, Terry Robertson, according to the Twin Cities Business Journal," according to Jones. "The Twin Cities developer already owns eight vacant lots in north Minneapolis, and hopes to have as many as twice that by year's end."
Minneapolis manager of code development Jason Whittenberg is quoted in the article saying it wasn't the attention of the Minneapolis 2040 Comprehensive Plan to suddenly replace the city's single-family homes with triplexes, and the Missing Middle of the housing market is still relatively unpopular in the city.
As for why the changes to the citywide zoning code has yet to have a major effect in Minneapolis, the article cites Eric Myers, director of government affairs for Minneapolis Area Realtors association, who says the zoning code might allow for duplexes and triplexes, but it's still written for single-family homes. "Height restrictions are the same, as are setback requirements. Triplexes built on single-family lots have to fit within the footprint of the original building," explains Jones.
Myers's critique of the shortcoming of the zoning approach to new forms of residential density in Minneapolis is echoed in a Bloomberg CityLab piece from July, written by Emily Hamilton.
"Although single-unit zoning limits these useful types of housing, so do myriad other restrictions on how and where housing can be built: minimum lot size requirements, parking requirements, height limits and more," according to Hamilton, who quickly turns the attention to Minneapolis's zoning reforms. "The reform was not paired with any increase in allowable height or size for structures themselves. So three units can now be built where only one was permitted before, but the allowable built space is the same. It remains to be seen how profitable it will be for homeowners or builders to subdivide houses or build two or three new units that are much smaller than a single-unit house would be permitted to be. Allowing larger buildings could make more triplex conversions more comfortable and profitable."
FULL STORY: Triplex building permits requested in Minneapolis this year: 3

Planetizen Federal Action Tracker
A weekly monitor of how Trump’s orders and actions are impacting planners and planning in America.

Maui's Vacation Rental Debate Turns Ugly
Verbal attacks, misinformation campaigns and fistfights plague a high-stakes debate to convert thousands of vacation rentals into long-term housing.

Restaurant Patios Were a Pandemic Win — Why Were They so Hard to Keep?
Social distancing requirements and changes in travel patterns prompted cities to pilot new uses for street and sidewalk space. Then it got complicated.

In California Battle of Housing vs. Environment, Housing Just Won
A new state law significantly limits the power of CEQA, an environmental review law that served as a powerful tool for blocking new development.

Boulder Eliminates Parking Minimums Citywide
Officials estimate the cost of building a single underground parking space at up to $100,000.

Orange County, Florida Adopts Largest US “Sprawl Repair” Code
The ‘Orange Code’ seeks to rectify decades of sprawl-inducing, car-oriented development.
Urban Design for Planners 1: Software Tools
This six-course series explores essential urban design concepts using open source software and equips planners with the tools they need to participate fully in the urban design process.
Planning for Universal Design
Learn the tools for implementing Universal Design in planning regulations.
Heyer Gruel & Associates PA
JM Goldson LLC
Custer County Colorado
City of Camden Redevelopment Agency
City of Astoria
Transportation Research & Education Center (TREC) at Portland State University
Jefferson Parish Government
Camden Redevelopment Agency
City of Claremont





























