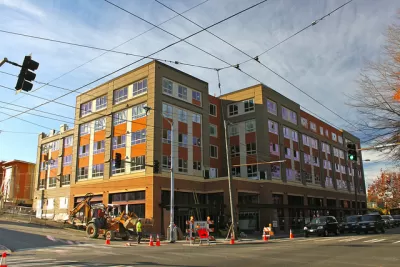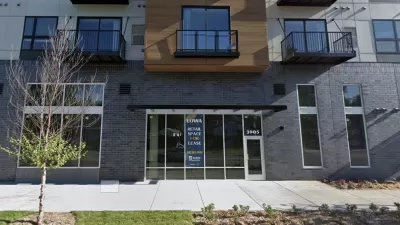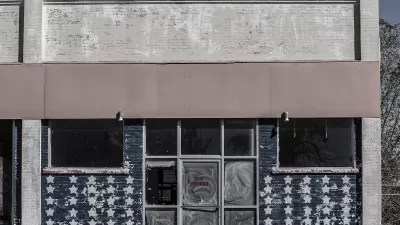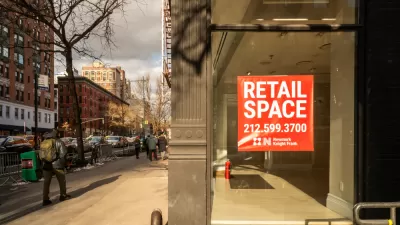Mixed-use developments still often operate better in theory than in reality.

Rachel Quednau writes on the subject of empty ground-floor retail spaces in the wave of mixed-use development that is being added at a increasingly rapid pace in communities around the country.
As cities and towns have rewritten zoning codes and plans to allow for mixed-use development, some "lovely" new developments have remade areas previously lacking in streetlife, according to Quednau. "But here’s the more common picture: a cookie-cutter five story apartment building over a vacant commercial space."
Given the popularity of the mixed-use building type, and the obvious appeal of a state-of-the-art facility to new business onwners, why aren't these ground-floor retails spaces filled with willing tenants? That's the question Quednau explores, finding a number of answers:
- "A problem of scale" – New commercial spaces are both two large and too expensive for mom and pop stores. Many developers are designing with chains in mind, in fact.
- Big banks, which finance mixed-use development projects, aren't exactly leading urbanists.
According to Quednau, there's also reasons for optimism, as more developers are "finding creative ways to return to the traditional way of building, which happened at a smaller, more incremental scale."
FULL STORY: WHAT’S UP WITH ALL THOSE EMPTY COMMERCIAL STOREFRONTS IN NEW MIXED-USE DEVELOPMENTS?

Rethinking Redlining
For decades we have blamed 100-year-old maps for the patterns of spatial racial inequity that persist in American cities today. An esteemed researcher says: we’ve got it all wrong.

Montreal Mall to Become 6,000 Housing Units
Place Versailles will be transformed into a mixed-use complex over the next 25 years.

Planetizen Federal Action Tracker
A weekly monitor of how Trump’s orders and actions are impacting planners and planning in America.

Santa Clara County Dedicates Over $28M to Affordable Housing
The county is funding over 600 new affordable housing units via revenue from a 2016 bond measure.

Why a Failed ‘Smart City’ Is Still Relevant
A Google-backed proposal to turn an underused section of Toronto waterfront into a tech hub holds relevant lessons about privacy and data.

When Sears Pioneered Modular Housing
Kit homes sold in catalogs like Sears and Montgomery Ward made homeownership affordable for midcentury Americans.
Urban Design for Planners 1: Software Tools
This six-course series explores essential urban design concepts using open source software and equips planners with the tools they need to participate fully in the urban design process.
Planning for Universal Design
Learn the tools for implementing Universal Design in planning regulations.
City of Camden Redevelopment Agency
City of Astoria
Transportation Research & Education Center (TREC) at Portland State University
Regional Transportation Commission of Southern Nevada
Toledo-Lucas County Plan Commissions





























