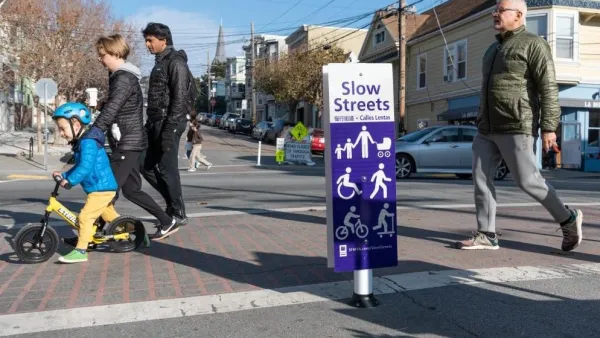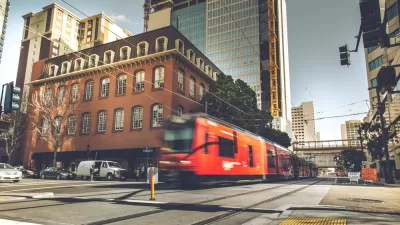San Diego should look to its beach communities and its major intersections to achieve its housing and Climate Action Plan goals while minimizing community polarization, writes urban planning consultant Howard Blackson.
Efforts to increase density to facilitate increased transit use, carbon emission reduction, and walkable/bike-able neighborhoods have resulted in pitched battles, when projects appear out of scale with surrounding buildings.
San Diego urban planning consultant Howared Blackson proposes a strategy that he believes will lessen, if not eliminate, these growing/changing pains. He recommends that the City look to its beach communities as a model for zoning for all the City's urbanized areas. He writes:
An existing housing model is found in our older, traditional beach neighborhoods that fills our need for the ‘missing middle’ types of housing. This model is essentially a residence or shop with three (3) to five (5) units on each lot that are no more than two (2) to three (3) stories tall. All of these homes and businesses are mixed together every few blocks or so. By allowing every lot in San Diego’s urbanized areas to have up to five (5) units’ by-right, we have the opportunity to solve for our critical housing and infrastructure financing deficiencies without dramatically altering our city’s character. Ultimately, the entire city can enjoy and benefit from our healthy, outdoor lifestyle that this Beach Model provides us.
Blackson proposes that all lots in urbanized areas be allowed 5 units by right. He also proposes "Climate Action Zones" for property within 600 feet of primary intersections. Again, the city should look to it's existing urban fabric as a model—the streetcar neighborhoods of 100 years ago, which commonly included buildings between 4-6 stories. He further suggests the city dust off the nation’s first and best Transit-Oriented Development (TOD) guidelines written by planning guru Peter Calthrope in 1992, which it commissioned but sparingly used. For these zones, he writes:
Data shows that the majority of trips within 600 feet of a transit station are made by transit, bike or foot. These zones would permit mixed-use, up to 7 stories/90 feet tall max, using our TOD guidelines that allow for shared parking ratios with limited Community Plan conformance reviews in order to ensure transition steps to protect neighbors. Rather than waiting to build another Rancho del Rancho on our suburban periphery, these retrofitted intersections will be the focus of new development for the next 15-years.
Blackson call this strategy an "urban acupunctural approach."
FULL STORY: Its not Smart Growth… It’s Called Avoiding a Housing Crisis

Planetizen Federal Action Tracker
A weekly monitor of how Trump’s orders and actions are impacting planners and planning in America.

Maui's Vacation Rental Debate Turns Ugly
Verbal attacks, misinformation campaigns and fistfights plague a high-stakes debate to convert thousands of vacation rentals into long-term housing.

San Francisco Suspends Traffic Calming Amidst Record Deaths
Citing “a challenging fiscal landscape,” the city will cease the program on the heels of 42 traffic deaths, including 24 pedestrians.

Defunct Pittsburgh Power Plant to Become Residential Tower
A decommissioned steam heat plant will be redeveloped into almost 100 affordable housing units.

Trump Prompts Restructuring of Transportation Research Board in “Unprecedented Overreach”
The TRB has eliminated more than half of its committees including those focused on climate, equity, and cities.

Amtrak Rolls Out New Orleans to Alabama “Mardi Gras” Train
The new service will operate morning and evening departures between Mobile and New Orleans.
Urban Design for Planners 1: Software Tools
This six-course series explores essential urban design concepts using open source software and equips planners with the tools they need to participate fully in the urban design process.
Planning for Universal Design
Learn the tools for implementing Universal Design in planning regulations.
Heyer Gruel & Associates PA
JM Goldson LLC
Custer County Colorado
City of Camden Redevelopment Agency
City of Astoria
Transportation Research & Education Center (TREC) at Portland State University
Jefferson Parish Government
Camden Redevelopment Agency
City of Claremont




























