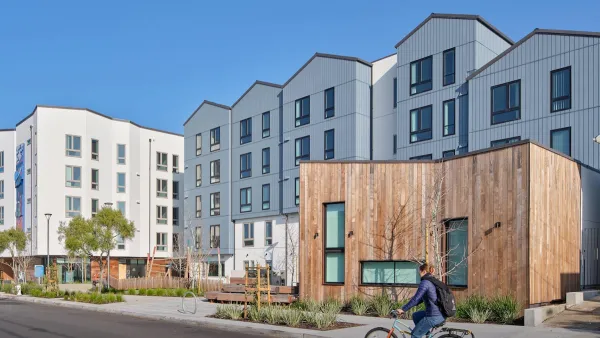Designers and architects in Charlotte, North Carolina are asking the city to raise the bar when approving new apartment buildings to prevent more of the repetitive wood-frame design that has swept the city.

Reporting in the Charlotte Observer, Ely Portillo writes that a growing chorus of critics is taking the city of Charlotte to task for approving "a bland wave of construction." Urban designers, planners, and architects are calling for tighter standards to regulate the four- and five-story apartment buildings that are mostly indistinguishable from each other, and tend to lack the basic elements necessary for pedestrian friendly environments, including ground floor retail and restaurants.
Ken Szymanski of the Greater Charlotte Apartments Association argues that including amenities, such as ground floor commercial uses, into new apartment buildings will increase the cost. Those costs would be transferred to tenants in the form of higher rents.
“The cost for higher architecture will be higher,” Szymanski said. Putting a restaurant into an apartment building on the ground floor can require different construction skills and more attention to fire code requirements. “Everybody likes quality, but not everywhere can be high-end.”
Szymanski said ground-floor retail only works in the densest corridors.
“Mandating it is usually a recipe for failure,” he said.
In response to the wave of new development, Charlotte has begun a rewrite of its zoning code, but it likely won't be completed for four more years.
FULL STORY: Why so many of Charlotte’s new apartments look alike (and why some are calling for change)

Planetizen Federal Action Tracker
A weekly monitor of how Trump’s orders and actions are impacting planners and planning in America.

San Francisco's School District Spent $105M To Build Affordable Housing for Teachers — And That's Just the Beginning
SFUSD joins a growing list of school districts using their land holdings to address housing affordability challenges faced by their own employees.

The Tiny, Adorable $7,000 Car Turning Japan Onto EVs
The single seat Mibot charges from a regular plug as quickly as an iPad, and is about half the price of an average EV.

Seattle's Plan for Adopting Driverless Cars
Equity, safety, accessibility and affordability are front of mind as the city prepares for robotaxis and other autonomous vehicles.

As Trump Phases Out FEMA, Is It Time to Flee the Floodplains?
With less federal funding available for disaster relief efforts, the need to relocate at-risk communities is more urgent than ever.

With Protected Lanes, 460% More People Commute by Bike
For those needing more ammo, more data proving what we already knew is here.
Urban Design for Planners 1: Software Tools
This six-course series explores essential urban design concepts using open source software and equips planners with the tools they need to participate fully in the urban design process.
Planning for Universal Design
Learn the tools for implementing Universal Design in planning regulations.
Smith Gee Studio
City of Charlotte
City of Camden Redevelopment Agency
City of Astoria
Transportation Research & Education Center (TREC) at Portland State University
US High Speed Rail Association
City of Camden Redevelopment Agency
Municipality of Princeton (NJ)





























