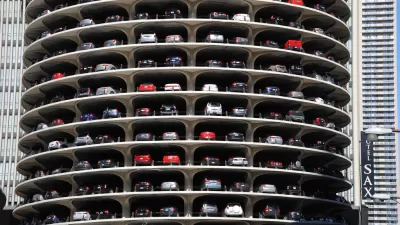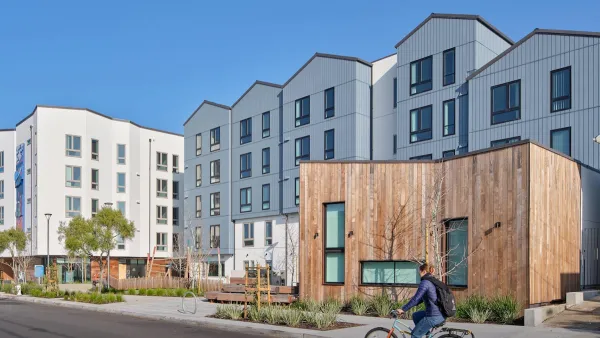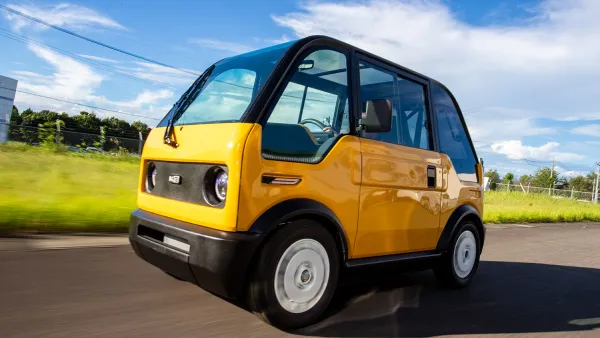The trend towards less driving and auto ownership is causing designers to rethink the future of America's ever-growing supply of parking garages. Eric Jaffe explores what it means to design a garage with an eye towards a less car-dependent future.

"For a variety of reasons, from higher gas prices to greater densification to better transit options, city residents will continue to drive fewer cars," explains Jaffe. "As a result, we'll eventually require fewer parking lots. The ability to adapt a structure rather than tear it down will save developers time, money, and material waste."
To meet this need, architects and designers like Tom Fisher, dean of the College of Design at the University of Minnesota, are proposing how to outfit urban parking garages for a life after cars. "His three key elements to an adaptable garage design are flat floors, comfortable floor-to-ceiling heights, and enough loading capacity (in other words, strength) to support another structural use," notes Jaffe.
"As the auto culture wanes we're going to have a lot of demolition to do, which is unfortunate," says Fisher. "If we're going to build these [garages] let's design them in a way that they can have alternative uses in the future. With just a few tweaks that's really possible."
FULL STORY: We Need to Design Parking Garages With a Car-less Future in Mind

Planetizen Federal Action Tracker
A weekly monitor of how Trump’s orders and actions are impacting planners and planning in America.

San Francisco's School District Spent $105M To Build Affordable Housing for Teachers — And That's Just the Beginning
SFUSD joins a growing list of school districts using their land holdings to address housing affordability challenges faced by their own employees.

The Tiny, Adorable $7,000 Car Turning Japan Onto EVs
The single seat Mibot charges from a regular plug as quickly as an iPad, and is about half the price of an average EV.

With Protected Lanes, 460% More People Commute by Bike
For those needing more ammo, more data proving what we already knew is here.

In More Metros Than You’d Think, Suburbs are Now More Expensive Than the City
If you're moving to the burbs to save on square footage, data shows you should think again.

The States Losing Rural Delivery Rooms at an Alarming Pace
In some states, as few as 9% of rural hospitals still deliver babies. As a result, rising pre-term births, no adequate pre-term care and "harrowing" close calls are a growing reality.
Urban Design for Planners 1: Software Tools
This six-course series explores essential urban design concepts using open source software and equips planners with the tools they need to participate fully in the urban design process.
Planning for Universal Design
Learn the tools for implementing Universal Design in planning regulations.
Smith Gee Studio
City of Charlotte
City of Camden Redevelopment Agency
City of Astoria
Transportation Research & Education Center (TREC) at Portland State University
US High Speed Rail Association
City of Camden Redevelopment Agency
Municipality of Princeton (NJ)





























