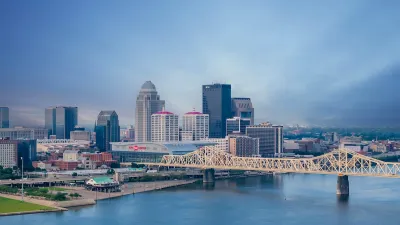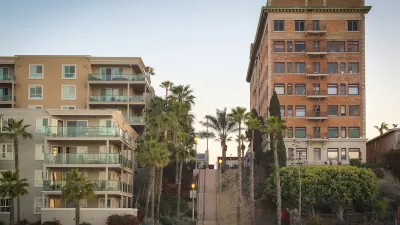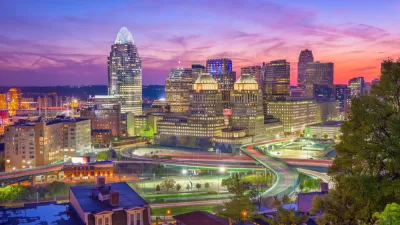Willow Bend is a new, nonprofit development planned for an ecologically rich, 7.6-acre infill site in the Walker Park neighborhood of Fayetteville, Arkansas. The project is envisioned as a replicable model of sustainable and attainable housing.
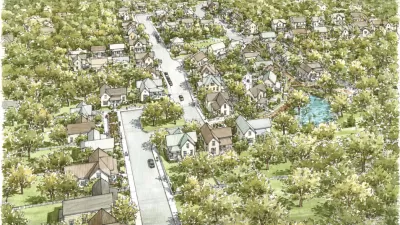
Once completed, Willow Bend will serve as a pilot project for future attainable housing in the region. The design was completed in 2011 and focuses on a sense of place and the human experience, creating a neighborhood of approximately 78 residential units of mixed types (up from an original 63 single-family homes) that can be loved by its inhabitants for generations to come. This will be accomplished by integrating landscapes, a mix of residences, and neighbors into an urban environment that “reflects a deeper civic meaning and a distinct community character,” according to the project’s design consultant, Community by Design.
The plan for Willow Bend was initially driven by a series of design charrettes conducted by Dover Kohl & Partners in 2006 as part of Fayetteville’s long-range master planning process. In those charrettes, neighbors identified characteristics and goals that form the guidelines for how Willow Bend is designed. Throughout the project, stakeholders, led by the nonprofit Fayetteville Partners for Better Housing, have likewise stressed an equitable focus on economics, culture, and environment in order to meet their goal of crafting a neighborhood that provides citizens making less than 50 to 80 percent of the median income the opportunity to live in town and become homeowners.
Fayetteville Partners for Better Housing—Willow Bend’s developer—collaborated with the City of Fayetteville and the National Center for Appropriate Technologies to obtain funding. Together, they were selected as the recipient of a $500,000 Sustainable Cities Institute Pilot City Program grant, backed by the Home Depot Foundation. Though 37 cities applied for the grant, only two were awarded: Fayetteville and Charleston, South Carolina.
FULL STORY: Unsprawl Case Study: Willow Bend

Planetizen Federal Action Tracker
A weekly monitor of how Trump’s orders and actions are impacting planners and planning in America.

Restaurant Patios Were a Pandemic Win — Why Were They so Hard to Keep?
Social distancing requirements and changes in travel patterns prompted cities to pilot new uses for street and sidewalk space. Then it got complicated.
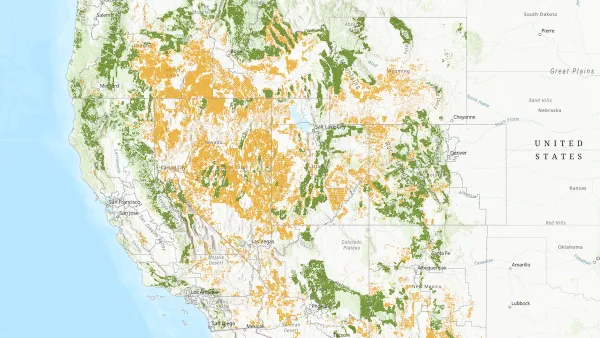
Map: Where Senate Republicans Want to Sell Your Public Lands
For public land advocates, the Senate Republicans’ proposal to sell millions of acres of public land in the West is “the biggest fight of their careers.”

Maui's Vacation Rental Debate Turns Ugly
Verbal attacks, misinformation campaigns and fistfights plague a high-stakes debate to convert thousands of vacation rentals into long-term housing.

San Francisco Suspends Traffic Calming Amidst Record Deaths
Citing “a challenging fiscal landscape,” the city will cease the program on the heels of 42 traffic deaths, including 24 pedestrians.

California Homeless Arrests, Citations Spike After Ruling
An investigation reveals that anti-homeless actions increased up to 500% after Grants Pass v. Johnson — even in cities claiming no policy change.
Urban Design for Planners 1: Software Tools
This six-course series explores essential urban design concepts using open source software and equips planners with the tools they need to participate fully in the urban design process.
Planning for Universal Design
Learn the tools for implementing Universal Design in planning regulations.
Heyer Gruel & Associates PA
JM Goldson LLC
Custer County Colorado
City of Camden Redevelopment Agency
City of Astoria
Transportation Research & Education Center (TREC) at Portland State University
Camden Redevelopment Agency
City of Claremont
Municipality of Princeton (NJ)


























