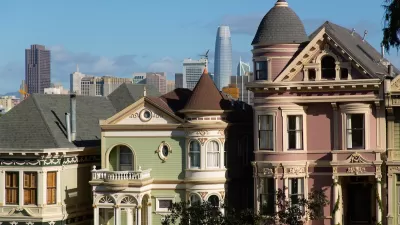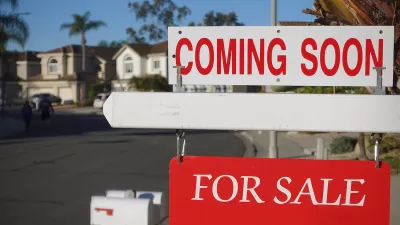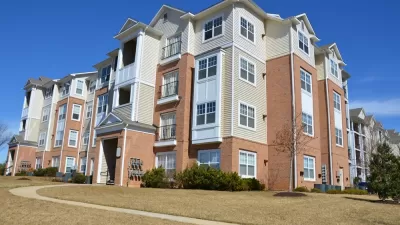What is it about historic downtowns that makes them so darned attractive, and unlike the placeless architecture spreading across our urban landscapes? Graeme Sharpe looks at the "basic recipe" that created these admired environments.
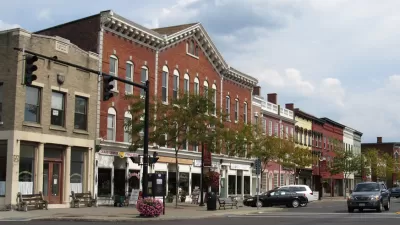
With ample images and diagrams, Sharpe illustrates the three key elements that allowed traditional building developers to use "their limitations as advantages, making the most out of known technology and social behavior."
First, structural engineering limitations and tax policies resulted in small frontages and deep buildings. "The overall effect of a traditional streetscape," says Sharpe, "is like walking through a well-curated art exhibit, where people can admire the buildings or the products in the glass storefronts....Perhaps even more importantly, the small sizes encouraged ordinary citizens to become developers....These self-developing streetscapes ensured that no single developer or architect controlled the evolution of the city."
Second, "[t]he party wall style of building, where adjacent buildings used the same structural wall to support their floors, was a very important money saving technique in traditional buildings....The owners typically used the savings to invest in attractive architecture with architectural flourishes, since it made business sense." This practice has generally been regulated out of existence.
Finally, the "incremental development paradigm," where owners had the ability to start small and expand their property upwards as needed was a cost-effective way to establish a business district, notes Sharpe. "The 'build at once' streetscape phenomenon is a recent invention, and only necessary because of the presence of parking requirements."
"It is up to us to figure out how to apply these concepts to our modern urban areas," he concludes. "But the key lessons here are to create a development environment where buildings can start small, expand gradually, and create mutually beneficial relationships with their neighbors."
FULL STORY: The Genius of Traditional Buildings

Planetizen Federal Action Tracker
A weekly monitor of how Trump’s orders and actions are impacting planners and planning in America.

Restaurant Patios Were a Pandemic Win — Why Were They so Hard to Keep?
Social distancing requirements and changes in travel patterns prompted cities to pilot new uses for street and sidewalk space. Then it got complicated.
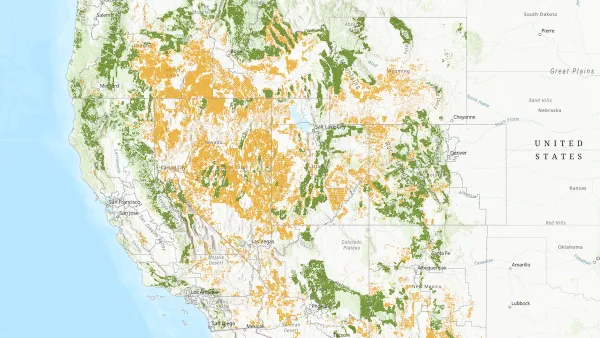
Map: Where Senate Republicans Want to Sell Your Public Lands
For public land advocates, the Senate Republicans’ proposal to sell millions of acres of public land in the West is “the biggest fight of their careers.”

Maui's Vacation Rental Debate Turns Ugly
Verbal attacks, misinformation campaigns and fistfights plague a high-stakes debate to convert thousands of vacation rentals into long-term housing.

San Francisco Suspends Traffic Calming Amidst Record Deaths
Citing “a challenging fiscal landscape,” the city will cease the program on the heels of 42 traffic deaths, including 24 pedestrians.

California Homeless Arrests, Citations Spike After Ruling
An investigation reveals that anti-homeless actions increased up to 500% after Grants Pass v. Johnson — even in cities claiming no policy change.
Urban Design for Planners 1: Software Tools
This six-course series explores essential urban design concepts using open source software and equips planners with the tools they need to participate fully in the urban design process.
Planning for Universal Design
Learn the tools for implementing Universal Design in planning regulations.
Heyer Gruel & Associates PA
JM Goldson LLC
Custer County Colorado
City of Camden Redevelopment Agency
City of Astoria
Transportation Research & Education Center (TREC) at Portland State University
Camden Redevelopment Agency
City of Claremont
Municipality of Princeton (NJ)


























