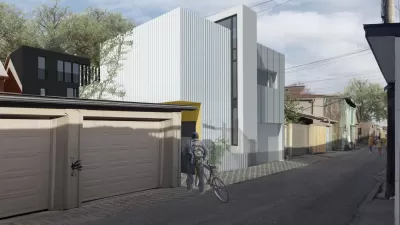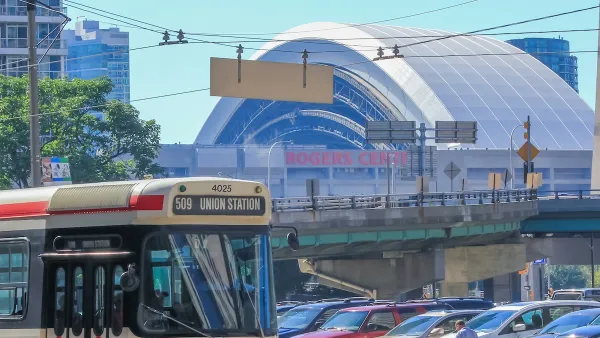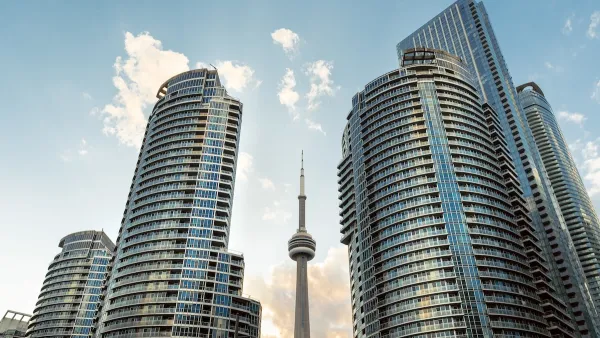A decade ago, a landmark study proposed alley-side infill development, or laneway housing, as a way to provide Toronto with thousands of affordable units. Despite significant obstacles, some developers and architects remain committed to the idea.
Alex Nino Gheciu examines how what was once seen as a promising concept for elegantly adding density to existing neighborhoods in Toronto at an offordable price point has been stymied by "zoning restrictions, lack of infrastructure and narrow back alleys that were never designed for homes." Despite such obstacles, the attraction of the housing type, which has proven popular in other cities such as Vancouver, still has adherents in architecture and development circles.
"A landmark 2003 study by architects Terence Van Elslander and Jeffrey Stinson found that Toronto’s laneways could house around 6,150 new homes. What’s more, they said, those homes could be built on the cheap — $100,000 each — without altering the streetscape of neighbourhoods, as they could be built on existing infrastructure."
"Nowadays, Van Elslander is a lot more cynical. A stricter approval process has made building a laneway house in Toronto 'an impossibility,' he says. Years can be spent seeking consent for the projects from various municipal departments. Meanwhile, getting the alleys serviced can cost 'tens of thousands of dollars.'"
"While Van Elsander’s study championed tiny laneway houses as an unrealized source of affordable housing in Toronto, it’s often only those with the time and money to meet the technical requirements who wind up living in them."
FULL STORY: Can living in laneways fix Toronto’s density issues?

Planetizen Federal Action Tracker
A weekly monitor of how Trump’s orders and actions are impacting planners and planning in America.

Restaurant Patios Were a Pandemic Win — Why Were They so Hard to Keep?
Social distancing requirements and changes in travel patterns prompted cities to pilot new uses for street and sidewalk space. Then it got complicated.

Map: Where Senate Republicans Want to Sell Your Public Lands
For public land advocates, the Senate Republicans’ proposal to sell millions of acres of public land in the West is “the biggest fight of their careers.”

Maui's Vacation Rental Debate Turns Ugly
Verbal attacks, misinformation campaigns and fistfights plague a high-stakes debate to convert thousands of vacation rentals into long-term housing.

San Francisco Suspends Traffic Calming Amidst Record Deaths
Citing “a challenging fiscal landscape,” the city will cease the program on the heels of 42 traffic deaths, including 24 pedestrians.

California Homeless Arrests, Citations Spike After Ruling
An investigation reveals that anti-homeless actions increased up to 500% after Grants Pass v. Johnson — even in cities claiming no policy change.
Urban Design for Planners 1: Software Tools
This six-course series explores essential urban design concepts using open source software and equips planners with the tools they need to participate fully in the urban design process.
Planning for Universal Design
Learn the tools for implementing Universal Design in planning regulations.
Heyer Gruel & Associates PA
JM Goldson LLC
Custer County Colorado
City of Camden Redevelopment Agency
City of Astoria
Transportation Research & Education Center (TREC) at Portland State University
Camden Redevelopment Agency
City of Claremont
Municipality of Princeton (NJ)





























