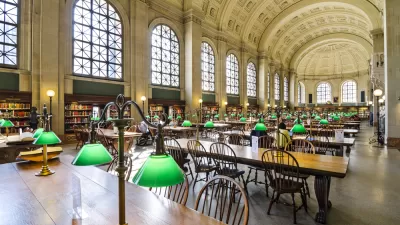Much has been written, both in favor and against, ambitious renovations planned for New York's landmark Public Library building on Fifth Avenue. Until this week, those opinions were written without the benefit of the architect's design concepts.
This week the New York Public Library released long-awaited renovation plans for one of New York's most important landmarks. Designed by British architect Norman Foster, the plans have come in for criticism from many, including eminent critic Ada Louise Huxtable, for their radical redesign of the library's undergound stacks as a 'People's Palace', necessitating the displacement of millions of volumes to an off-site location. Those criticisms, however, were conceived without the benefit of the architect's vision for the renovated spaces (the Library's reluctance to provide the designs was made clear in Huxtable's piece).
The plans released this week reflect a design that responds to criticisms by keeping more books on-site (but still displaces more than a million of the existing 4.5 million). "Using space at the back of the building now occupied by seven floors of stacks, Mr. Foster has essentially created a major new contemporary library within Carrère & Hastings’s neo-Classical one," writes Robin Pogrebin.
While Foster says that he was careful to respect, "those spaces which are so wonderfully intact and have become venerated, hallowed, over time and are steeped in history," the renovations propsed for the stacks are clearly not timid. "The plans call for opening the building’s central axis from the Fifth Avenue entrance through to the Bryant Park side, where there will be a four-level atrium, with bookshelves, sitting areas and desks, that will replace the stacks space, which is now closed to the public," explains Pogrebin. "For the first time since the library was completed in 1911, patrons will be able to view Bryant Park through the tall, narrow windows on the ground floor."
So will the designs for the largest indoor public space in New York appease critics? “Anytime you engage in a renovation of a building as beloved as this one,” said Anthony W. Marx, the library’s president, “there is going to be controversy.”
FULL STORY: After Criticism, Public Library Offers Peek at Renovation Plans

Planetizen Federal Action Tracker
A weekly monitor of how Trump’s orders and actions are impacting planners and planning in America.

Restaurant Patios Were a Pandemic Win — Why Were They so Hard to Keep?
Social distancing requirements and changes in travel patterns prompted cities to pilot new uses for street and sidewalk space. Then it got complicated.

Map: Where Senate Republicans Want to Sell Your Public Lands
For public land advocates, the Senate Republicans’ proposal to sell millions of acres of public land in the West is “the biggest fight of their careers.”

Maui's Vacation Rental Debate Turns Ugly
Verbal attacks, misinformation campaigns and fistfights plague a high-stakes debate to convert thousands of vacation rentals into long-term housing.

San Francisco Suspends Traffic Calming Amidst Record Deaths
Citing “a challenging fiscal landscape,” the city will cease the program on the heels of 42 traffic deaths, including 24 pedestrians.

California Homeless Arrests, Citations Spike After Ruling
An investigation reveals that anti-homeless actions increased up to 500% after Grants Pass v. Johnson — even in cities claiming no policy change.
Urban Design for Planners 1: Software Tools
This six-course series explores essential urban design concepts using open source software and equips planners with the tools they need to participate fully in the urban design process.
Planning for Universal Design
Learn the tools for implementing Universal Design in planning regulations.
Heyer Gruel & Associates PA
JM Goldson LLC
Custer County Colorado
City of Camden Redevelopment Agency
City of Astoria
Transportation Research & Education Center (TREC) at Portland State University
Camden Redevelopment Agency
City of Claremont
Municipality of Princeton (NJ)



























