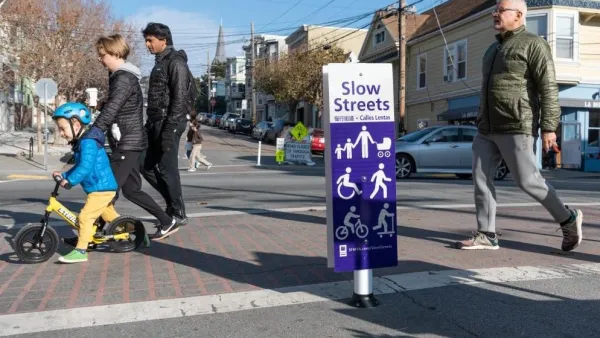When Andres Duany planned the village of Cornell, he built in walkability, density, and mixed-use. The outcome, however, falls short of the New Urbanist vision; driving is the norm and retail is scarce. What happened?
"It was with higher density in mind that the provincial government - which in the early '90s owned the land - approached Mr. Duany and his firm, Duany Plater-Zyberk, to develop Cornell on what was then greenfield.
Mr. Duany and his team got to work, preparing what he said was 'one of the best models' he had created. But a change of provincial government and a hand-off to a private firm called Law Development Group meant a change of plans and, while the blueprint had been completed, it was just shy of being coded into law. That form-based code would have ensured that everything from the segregation of land use to architectural aesthetics to the gridding of the streets would be carried out as planned.
'The tragic historical circumstance of the development changing hands is what has led Cornell to become what it has,' Mr. Duany said, adding that he did not have access to Law Development and, since being in a sense nudged off the project, has not been back to Cornell in more than five years. 'Most New Urbanism is done as a matter of law. In this instance, it's been a matter of persuasion.'"
FULL STORY: In Markham, the dream of an urban village that never was

Maui's Vacation Rental Debate Turns Ugly
Verbal attacks, misinformation campaigns and fistfights plague a high-stakes debate to convert thousands of vacation rentals into long-term housing.

Planetizen Federal Action Tracker
A weekly monitor of how Trump’s orders and actions are impacting planners and planning in America.

San Francisco Suspends Traffic Calming Amidst Record Deaths
Citing “a challenging fiscal landscape,” the city will cease the program on the heels of 42 traffic deaths, including 24 pedestrians.

Defunct Pittsburgh Power Plant to Become Residential Tower
A decommissioned steam heat plant will be redeveloped into almost 100 affordable housing units.

Trump Prompts Restructuring of Transportation Research Board in “Unprecedented Overreach”
The TRB has eliminated more than half of its committees including those focused on climate, equity, and cities.

Amtrak Rolls Out New Orleans to Alabama “Mardi Gras” Train
The new service will operate morning and evening departures between Mobile and New Orleans.
Urban Design for Planners 1: Software Tools
This six-course series explores essential urban design concepts using open source software and equips planners with the tools they need to participate fully in the urban design process.
Planning for Universal Design
Learn the tools for implementing Universal Design in planning regulations.
Heyer Gruel & Associates PA
JM Goldson LLC
Custer County Colorado
City of Camden Redevelopment Agency
City of Astoria
Transportation Research & Education Center (TREC) at Portland State University
Jefferson Parish Government
Camden Redevelopment Agency
City of Claremont




























