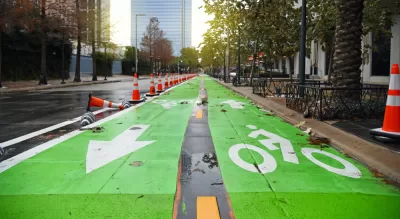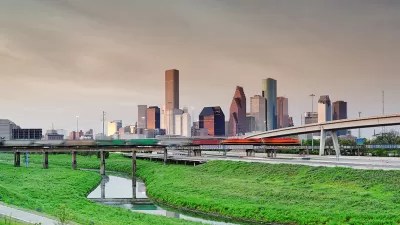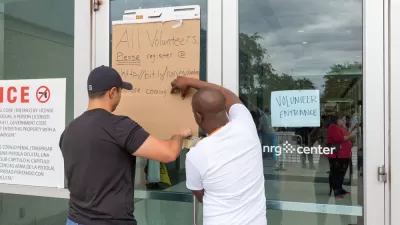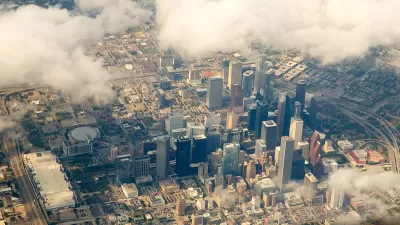An ongoing exhibition in Houston imagines a city on the cusp of a new, more prosperous future.

Lisa Gray shares insights from an ongoing exhibition at the new Architecture Center Houston headquarters titled "Houston 2020 Visions."
The exhibition showcases the fruits of a competition inspired by Hurricane Harvey that asked architects to envision the city’s future. The exhibit was delayed due to the COVID-19 pandemic—a still lingering reality that ads additional urgency to the exhibition, according to Gray: "Strangely, the questions at the show’s heart — What’s next? How do we build a better, more resilient city? — have never felt more urgent."
Given that context and the offerings on display in the show, Gray suggest that is the city is about to enter a new phase of its history: "a chance to make this place safer, cleaner, greener, tougher and more fun."
The article, is behind a paywall, features renderings from the show to illustrate the themes identified by Gray. Themes include reconsidering freeways, new kinds of housing, the long-term influence of the pandemic, and repositioning the city relative to the flooding that occurs in the region, among others.
Speaking of resilience and Houston, the Resilient Houston plan recently turned a year old, and the Rice University Kinder Institute for Urban Research surveyed the progress on the landmark plan.
FULL STORY: Future Houston: Designs for the city we might become [paywall]

Planetizen Federal Action Tracker
A weekly monitor of how Trump’s orders and actions are impacting planners and planning in America.

Congressman Proposes Bill to Rename DC Metro “Trump Train”
The Make Autorail Great Again Act would withhold federal funding to the system until the Washington Metropolitan Area Transit Authority (WMATA), rebrands as the Washington Metropolitan Authority for Greater Access (WMAGA).

DARTSpace Platform Streamlines Dallas TOD Application Process
The Dallas transit agency hopes a shorter permitting timeline will boost transit-oriented development around rail stations.

New Jersey Duplexes Elicit Mixed Reactions
Modern, two-unit residences are proliferating in northern New Jersey communities, signaling for some a boon to the housing supply and to others a loss of historic architecture.

Renters Now Outnumber Homeowners in Over 200 US Suburbs
High housing costs in city centers and the new-found flexibility offered by remote work are pushing more renters to suburban areas.

The Tiny, Adorable $7,000 Car Turning Japan Onto EVs
The single seat Mibot charges from a regular plug as quickly as an iPad, and is about half the price of an average EV.
Urban Design for Planners 1: Software Tools
This six-course series explores essential urban design concepts using open source software and equips planners with the tools they need to participate fully in the urban design process.
Planning for Universal Design
Learn the tools for implementing Universal Design in planning regulations.
Municipality of Princeton
Roanoke Valley-Alleghany Regional Commission
City of Mt Shasta
City of Camden Redevelopment Agency
City of Astoria
Transportation Research & Education Center (TREC) at Portland State University
US High Speed Rail Association
City of Camden Redevelopment Agency
Municipality of Princeton (NJ)





























