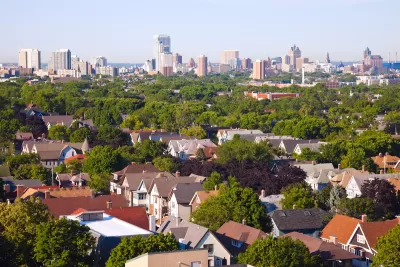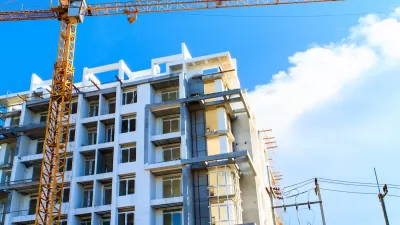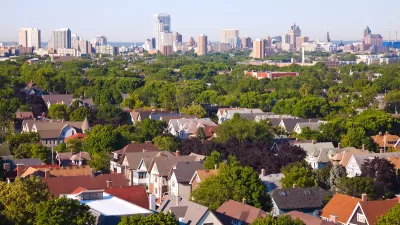The ‘Growing MKE’ plan calls for allowing ADUs, reducing barriers to new construction, and expanding the types of housing available in the city’s residential areas.

A proposal dubbed ‘Growing MKE’ would expand the types of housing that can be built in Milwaukee and streamline the permitting process for residential development, reports Jeramey Jannene in Urban Milwaukee.
The proposal, created by the Department of City Development (DCD), anticipates that the city’s population will grow from roughly 600,000 to one million and follows other cities that are using zoning reform to stem the housing affordability crisis and improve mobility and sustainability.
As Jannene explains, “A key component of the plan calls for expanding the number and types of buildings that can be constructed without legislative approval, instead allowing code-conforming projects to advance through what is commonly called ‘by right’ development.” This would include accessory dwelling units (ADUs), duplexes and triplexes, and other higher-density buildings in certain corridors.
“Growing MKE does not call for any changes to the zoning map, which governs how individual parcels can be developed, but instead calls for modifying components of the zoning code that regulate how density limits are calculated and what requires discretionary approvals,” Jannene adds. The proposal calls for other changes such as eliminating parking minimums along transit routes and limiting the need for hearings when approved projects make “minor modifications.”
The plan will undergo review by the Common Council’s Zoning, Neighborhoods & Development Committee and later go before the full council.
FULL STORY: Changes To Milwaukee’s Zoning Code Would Encourage More Development

Planetizen Federal Action Tracker
A weekly monitor of how Trump’s orders and actions are impacting planners and planning in America.

Maui's Vacation Rental Debate Turns Ugly
Verbal attacks, misinformation campaigns and fistfights plague a high-stakes debate to convert thousands of vacation rentals into long-term housing.

Restaurant Patios Were a Pandemic Win — Why Were They so Hard to Keep?
Social distancing requirements and changes in travel patterns prompted cities to pilot new uses for street and sidewalk space. Then it got complicated.

In California Battle of Housing vs. Environment, Housing Just Won
A new state law significantly limits the power of CEQA, an environmental review law that served as a powerful tool for blocking new development.

Boulder Eliminates Parking Minimums Citywide
Officials estimate the cost of building a single underground parking space at up to $100,000.

Orange County, Florida Adopts Largest US “Sprawl Repair” Code
The ‘Orange Code’ seeks to rectify decades of sprawl-inducing, car-oriented development.
Urban Design for Planners 1: Software Tools
This six-course series explores essential urban design concepts using open source software and equips planners with the tools they need to participate fully in the urban design process.
Planning for Universal Design
Learn the tools for implementing Universal Design in planning regulations.
Heyer Gruel & Associates PA
JM Goldson LLC
Custer County Colorado
City of Camden Redevelopment Agency
City of Astoria
Transportation Research & Education Center (TREC) at Portland State University
Jefferson Parish Government
Camden Redevelopment Agency
City of Claremont





























