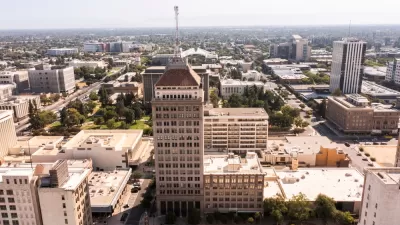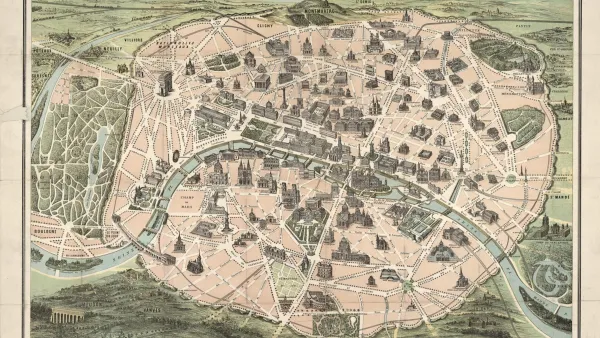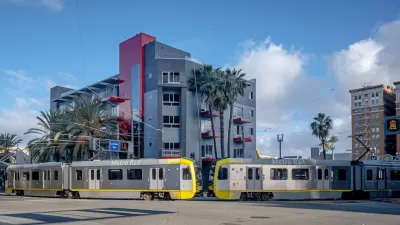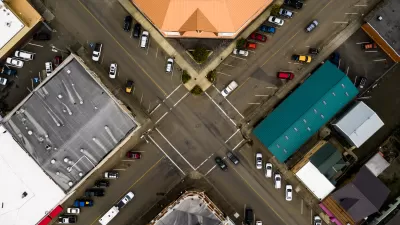The builder is relying on demand for lower-cost, transit-oriented housing units for residents who don’t own private cars, opting to provide only seven parking spaces for a 37-unit building.

A development planned for downtown Fresno will include less parking than would normally be expected, following the recent trend to reduce the amount of parking mandated and built into new construction. As Danielle Bergstrom reports for Fresnoland, the project is remarkable even for Fresno, where parking requirements are lax but many developers fear that potential residents will lose interest without parking included with their units.
“Pro-housing activists have long pushed for cities to reduce or eliminate parking requirements on housing projects near transit or in walking distance to major amenities for the added cost it can bring to a project, making some infeasible to finance.” Now, a new state law bars cities from enforcing parking requirements near transit stations, letting developers choose how much parking to build based on their own estimates of market conditions.
“The Fresno Planning Commission approved a 37-unit housing development on Broadway and Stanislaus streets – sandwiched between the Mayflower Lofts and Kepler School’s recess yard – with just seven parking spaces,” Bergstrom writes. The decision was appealed by a neighboring property owner who cited concerns about added pressure on local street parking.
FULL STORY: New downtown Fresno housing development tests parking expectations

Maui's Vacation Rental Debate Turns Ugly
Verbal attacks, misinformation campaigns and fistfights plague a high-stakes debate to convert thousands of vacation rentals into long-term housing.

Planetizen Federal Action Tracker
A weekly monitor of how Trump’s orders and actions are impacting planners and planning in America.

In Urban Planning, AI Prompting Could be the New Design Thinking
Creativity has long been key to great urban design. What if we see AI as our new creative partner?

King County Supportive Housing Program Offers Hope for Unhoused Residents
The county is taking a ‘Housing First’ approach that prioritizes getting people into housing, then offering wraparound supportive services.

Researchers Use AI to Get Clearer Picture of US Housing
Analysts are using artificial intelligence to supercharge their research by allowing them to comb through data faster. Though these AI tools can be error prone, they save time and housing researchers are optimistic about the future.

Making Shared Micromobility More Inclusive
Cities and shared mobility system operators can do more to include people with disabilities in planning and operations, per a new report.
Urban Design for Planners 1: Software Tools
This six-course series explores essential urban design concepts using open source software and equips planners with the tools they need to participate fully in the urban design process.
Planning for Universal Design
Learn the tools for implementing Universal Design in planning regulations.
planning NEXT
Appalachian Highlands Housing Partners
Mpact (founded as Rail~Volution)
City of Camden Redevelopment Agency
City of Astoria
City of Portland
City of Laramie





























