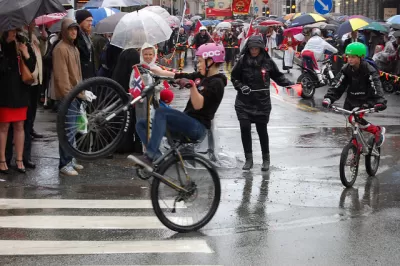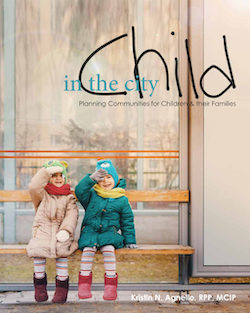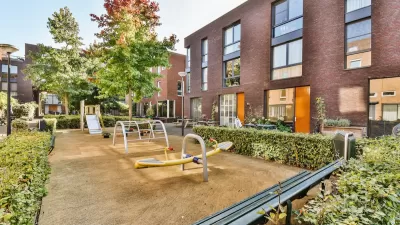Child in the City asks “If you could see the city from an elevation of 95 cm, what would you do differently?” It provides a toolbox of specific policies and planning practices for creating more child-friendly communities.

A new book by Kristin N. Agnello, Child in the City: Planning Communities for Children & their Families [pdf], asks, “If you could see the city from an elevation of 95 cm, what would you do differently?”
The book provides a toolbox of specific policies and planning practices for creating more child-friendly communities, primarily oriented toward existing urban neighborhoods rather than greenfield development.
Agnello emphasizes that environments that addresses the needs of children—who have limited independent mobility, experience, and autonomy—are friendlier and more accessible to people of all ages and abilities. This toolkit has been developed collaboratively, with voluntary input from local governments, nonprofit housing organizations, architects, urban designers, urban planners, developers, real estate specialists, researchers, and educators. This toolkit is not intended to exclude adults and seniors, but rather provide a lens through which planners, designers, and policy-makers can support child and family-friendly development practices that have positive intergenerational benefits. To plan cities in a way that enables children to be co-authors of their own communities is key to a sustainable—and inclusive—future. If the city tells a story of experience, opportunity, and ownership, then its design should enable all citizens to write their own story.
This guidebook emphasizes the value of mixed-use and mixed-income neighborhoods with diverse and affordable housing, local services for families with children (stores, schools, parks, etc.), convenient and comfortable pedestrian and bicycling conditions, plus community safety. It includes checklists of local policies for family-oriented communities.
Here is a summary of child-oriented urban design features:
- Children need opportunities to join a loose social group of other children without a formal—or prearranged—invitation to play.
- Children need access to safe, uninhibited outdoor play to support their physical and mental health. Outdoor play should include opportunities to interact with the natural environment—finding bugs, smelling flowers, playing in puddles, or collecting objects—without the need for excessive rules, oversight, or segregation.
- Children need environments that are safe from traffic, pollution, and undue physical or social hazards, including safe routes to and from school and local playgrounds, allowing them to travel throughout their neighbourhoods safely in order to develop confidence, resilience, and independence.
- Children need private spaces for themselves and their friends, including tree houses, forts, or clubhouses that are close to home yet away from public view. 5.
- Children need stable, appropriate, and affordable housing that provides them with private space to rest, study, and play.
- Children need local access to appropriate early childhood education, child care, and community schools.
- Children benefit from the opportunity for their parents to work locally.
- Children benefit from walkable communities, with infrastructure for safe walking, cycling, and recreation.
- Children benefit from diverse, multi-generational communities, where they can interact with—and learn from—children, adults, and seniors of all races, religions, cultures, and incomes.
- Children should be given an opportunity to effectively and productively participate in decision-making processes.
FULL STORY: Child in the City: Planning Communities for Children & their Families [pdf]

Planetizen Federal Action Tracker
A weekly monitor of how Trump’s orders and actions are impacting planners and planning in America.

Maui's Vacation Rental Debate Turns Ugly
Verbal attacks, misinformation campaigns and fistfights plague a high-stakes debate to convert thousands of vacation rentals into long-term housing.

Restaurant Patios Were a Pandemic Win — Why Were They so Hard to Keep?
Social distancing requirements and changes in travel patterns prompted cities to pilot new uses for street and sidewalk space. Then it got complicated.

In California Battle of Housing vs. Environment, Housing Just Won
A new state law significantly limits the power of CEQA, an environmental review law that served as a powerful tool for blocking new development.

Boulder Eliminates Parking Minimums Citywide
Officials estimate the cost of building a single underground parking space at up to $100,000.

Orange County, Florida Adopts Largest US “Sprawl Repair” Code
The ‘Orange Code’ seeks to rectify decades of sprawl-inducing, car-oriented development.
Urban Design for Planners 1: Software Tools
This six-course series explores essential urban design concepts using open source software and equips planners with the tools they need to participate fully in the urban design process.
Planning for Universal Design
Learn the tools for implementing Universal Design in planning regulations.
Heyer Gruel & Associates PA
JM Goldson LLC
Custer County Colorado
City of Camden Redevelopment Agency
City of Astoria
Transportation Research & Education Center (TREC) at Portland State University
Jefferson Parish Government
Camden Redevelopment Agency
City of Claremont






























