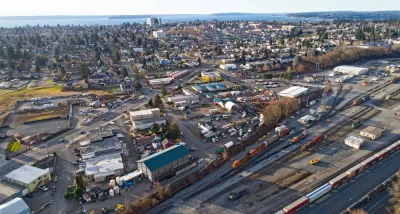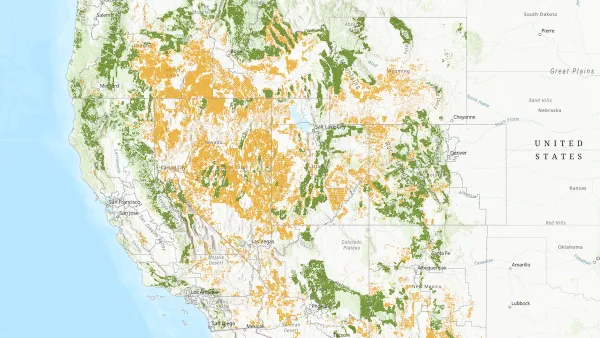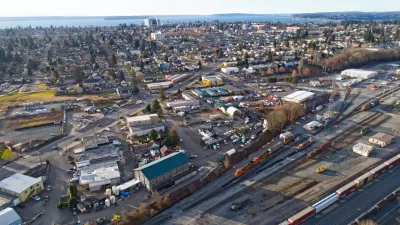Digging into the city of Everett's recent overhaul of its zoning and development regulations in Downtown and adjacent neighborhoods.

Stephen Fesler provides in-depth analysis of the new downtown plan adopted by the city of Everett, Washington, in September 2018.
According to Fesler, the adopted plan is pretty similar to the draft plan circulating during the summer, when the plan was reaching the finish line on the "Metro Everett" plan process that launched in 2016. Fesler breaks down the final product into separate categories of analysis, like zoning changes, development regulation changes, and new State Environmental Policy Act (SEPA) exemptions.
On the topic of zoning changes, Fesler reports that the plan "[consolidated] existing zones into three categories: Urban Mixed (UM), Urban Light Industrial (ULI), and Urban Residential (UR)" while layering minimum and maximum building heights, orientation and design in relation to street classification, drive-through restrictions, and off-street parking requirements by parking zone.
There is much, much more detail, including many pages from the actual code, included in the article.
FULL STORY: Everett Adopts Rezones Topping Out at 25 Stories

Planetizen Federal Action Tracker
A weekly monitor of how Trump’s orders and actions are impacting planners and planning in America.

Restaurant Patios Were a Pandemic Win — Why Were They so Hard to Keep?
Social distancing requirements and changes in travel patterns prompted cities to pilot new uses for street and sidewalk space. Then it got complicated.

Map: Where Senate Republicans Want to Sell Your Public Lands
For public land advocates, the Senate Republicans’ proposal to sell millions of acres of public land in the West is “the biggest fight of their careers.”

Maui's Vacation Rental Debate Turns Ugly
Verbal attacks, misinformation campaigns and fistfights plague a high-stakes debate to convert thousands of vacation rentals into long-term housing.

San Francisco Suspends Traffic Calming Amidst Record Deaths
Citing “a challenging fiscal landscape,” the city will cease the program on the heels of 42 traffic deaths, including 24 pedestrians.

California Homeless Arrests, Citations Spike After Ruling
An investigation reveals that anti-homeless actions increased up to 500% after Grants Pass v. Johnson — even in cities claiming no policy change.
Urban Design for Planners 1: Software Tools
This six-course series explores essential urban design concepts using open source software and equips planners with the tools they need to participate fully in the urban design process.
Planning for Universal Design
Learn the tools for implementing Universal Design in planning regulations.
Heyer Gruel & Associates PA
JM Goldson LLC
Custer County Colorado
City of Camden Redevelopment Agency
City of Astoria
Transportation Research & Education Center (TREC) at Portland State University
Camden Redevelopment Agency
City of Claremont
Municipality of Princeton (NJ)




























