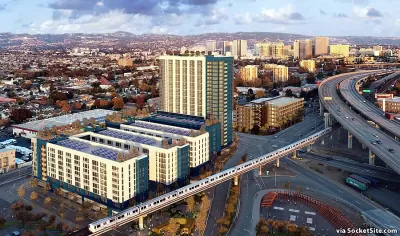Examples from California and Texas exemplify two extremes in thinking about parking.

Socket Site reveals the plans and renderings for a development proposed a block away from the West Oakland BART station. Developer Panoramic Interests would build a total of 1,032 residential units and 44,000 square feet of ground floor retail, restaurant and "flex space" around three buildings—the highest of which would rise 23 stories.
The headlining detail of the development for those interesting in parking reform: the proposal only includes eight off-street parking spaces. That doesn't mean the lack of parking is totally copacetic with the Oakland Planning Department, as explained in a report from planning staff included in the article:
“The project proposal does not provide adequate off-street parking and the application has yet to demonstrate analysis that justifies that additional parking can’t be accommodated in the [development].
Staff is concerned that: (1) what little parking is provided is visually prominent; and that (2) with no on-site parking for over 1,000 residential units, even minimal parking demand for the project would negatively affect public parking and circulation in the surrounding area.”
On the other end of the parking spectrum—the totally other extreme side of the parking spectrum, a proposed development in Austin, Texas would replace a surface parking lot with a 25-story building. Of the 25 stories proposed for the 405 Colorado St. project, 13 stories would be devoted to marking.
The Austin Design Commission had rejected the project, but "Brandywine Realty Trust, the developer, has secured a density bonus for the project in order to increase the allowable floor area ratio from 8-to-1 up to 13-to-1," reports Caleb Pritchard. "To achieve the bonus, Brandywine promised to provide Great Streets improvements on surrounding sidewalks and achieve at least a two-star rating under Austin Energy’s Green Building Program." The Design Commission "held that a higher number of floors dedicated to car storage rather than habitable space is not an appropriate increase of density envisioned by the guidelines."
In each case, development plans have proposed a scheme that pushes the boundaries of parking requirements—on one side favoring an abundance, and the other a near total lack—and planning staff or advisors are responded in each case by pushing the proposal back toward a middle area.
FULL STORY: Supersized Plans and Problems for this BART Adjacent Project

Rethinking Redlining
For decades we have blamed 100-year-old maps for the patterns of spatial racial inequity that persist in American cities today. An esteemed researcher says: we’ve got it all wrong.

Planetizen Federal Action Tracker
A weekly monitor of how Trump’s orders and actions are impacting planners and planning in America.

Walmart Announces Nationwide EV Charging Network
The company plans to install electric car chargers at most of its stores by 2030.

New State Study Suggests Homelessness Far Undercounted in New Mexico
An analysis of hospital visit records provided a more accurate count than the annual point-in-time count used by most agencies.

Michigan Bills Would Stiffen Penalties for Deadly Crashes
Proposed state legislation would close a ‘legal gap’ that lets drivers who kill get away with few repercussions.

Report: Bus Ridership Back to 86 Percent of Pre-Covid Levels
Transit ridership around the country was up by 85 percent in all modes in 2024.
Urban Design for Planners 1: Software Tools
This six-course series explores essential urban design concepts using open source software and equips planners with the tools they need to participate fully in the urban design process.
Planning for Universal Design
Learn the tools for implementing Universal Design in planning regulations.
City of Moorpark
City of Tustin
City of Camden Redevelopment Agency
City of Astoria
Transportation Research & Education Center (TREC) at Portland State University
Regional Transportation Commission of Southern Nevada
Toledo-Lucas County Plan Commissions





























