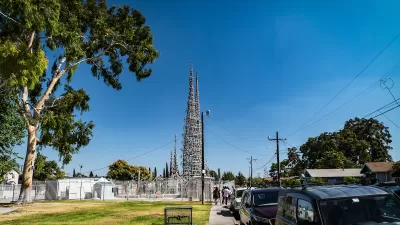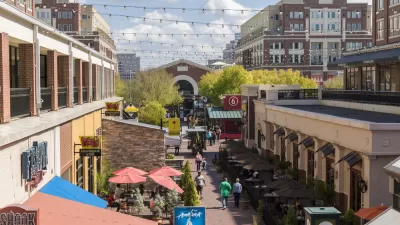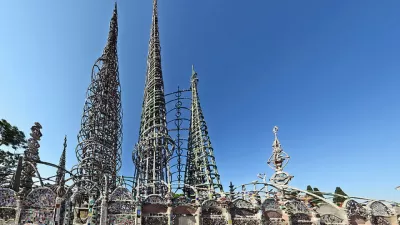Artist Edgar Arceneaux is the man behind the Watts Towers Project, a collaboration of international artists to make the poverty-stricken neighborhood facing on the famed folk art structure into works of art in their own right.
“What is Watts? What does Watts need? And what does Watts deserve? These have been among the hard questions Arceneaux, with the help of residents, hopes to answer. To the outside world, Watts is many things: code, a euphemism, a one-word cautionary tale. "It's a place that everybody thinks they know about but are afraid to go to," says Arceneaux. "And this project offers a chance for people to come together and build something collectively."
After dozens of community meetings, fundraisers, late-night porch talks and a trip to buy a foreclosed property at auction, this first chapter of Arceneaux's venture -- a grand-scale collaboration involving local artists and the city's major arts and educational institutions, as well as residents -- is finally beyond the drawing board phase. Based on artist Rick Lowe's Houston development, Project Row Houses, the Watts House Project (WHP) -- part conceptual art, part activism -- is a mission that Arceneaux, its director, describes as "an artwork in the shape of a neighborhood development."
At the moment, his medium looks like many old streets in L.A., those elder neighborhoods that have eluded the nip-and-tuck of assembly-line gentrification. Here stands a row of bungalows, some stucco, others with their original wood, some fronted by neat lawns, or gardens tangled with succulents or bright splashes of bottle brush."
FULL STORY: Watts House Project: art meets architecture near the Towers

Planetizen Federal Action Tracker
A weekly monitor of how Trump’s orders and actions are impacting planners and planning in America.

Maui's Vacation Rental Debate Turns Ugly
Verbal attacks, misinformation campaigns and fistfights plague a high-stakes debate to convert thousands of vacation rentals into long-term housing.

Restaurant Patios Were a Pandemic Win — Why Were They so Hard to Keep?
Social distancing requirements and changes in travel patterns prompted cities to pilot new uses for street and sidewalk space. Then it got complicated.

In California Battle of Housing vs. Environment, Housing Just Won
A new state law significantly limits the power of CEQA, an environmental review law that served as a powerful tool for blocking new development.

Boulder Eliminates Parking Minimums Citywide
Officials estimate the cost of building a single underground parking space at up to $100,000.

Orange County, Florida Adopts Largest US “Sprawl Repair” Code
The ‘Orange Code’ seeks to rectify decades of sprawl-inducing, car-oriented development.
Urban Design for Planners 1: Software Tools
This six-course series explores essential urban design concepts using open source software and equips planners with the tools they need to participate fully in the urban design process.
Planning for Universal Design
Learn the tools for implementing Universal Design in planning regulations.
Heyer Gruel & Associates PA
JM Goldson LLC
Custer County Colorado
City of Camden Redevelopment Agency
City of Astoria
Transportation Research & Education Center (TREC) at Portland State University
Jefferson Parish Government
Camden Redevelopment Agency
City of Claremont





























