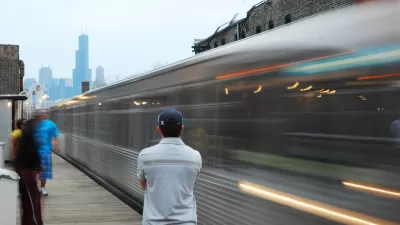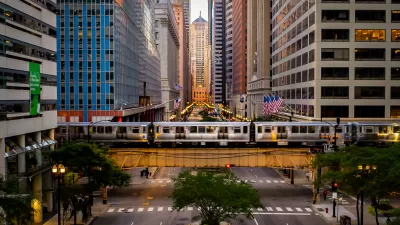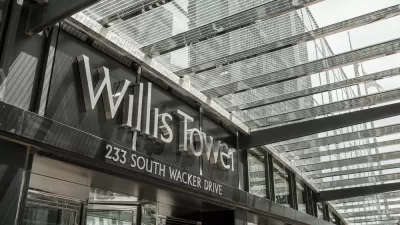Designed for a different era, Willis Tower's pedestrian-phobic base is in line for a complete overhaul. The goal is to open the immense tower to the street.
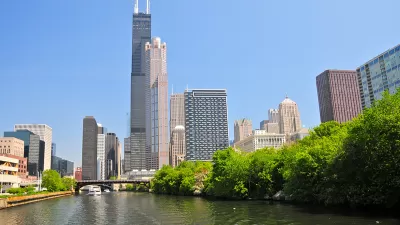
Filling up a block, the forbidding base of Willis Tower (or as diehard Chicagoans would have it, Sears Tower) was designed as a fortification against the street. Fran Spielman writes, "Architects noted that the building once known as Sears Tower was built with the idea of separating the 'urban streetscape' from the building to 'minimize' pedestrian traffic."
Now, with the enthusiastic support of Mayor Rahm Emanuel, the structure will undergo a $500 million renovation to solve that problem and reap retail rewards. As Emanuel put it, "It'll be more receptive to foot traffic for people coming, staying longer and also not going outside the South Loop for lunch. It's gonna be a tremendous draw."
The tower will still be its old monolithic self, but renderings show it perched atop an open, airy retail space. "The plan calls for six levels of restaurant, entertainment and retail space, with three of the floors above ground and three below ground [...] It will include a 30,000-square-foot outdoor deck and garden and a new, three-story transparent glass structure set atop the existing stone plaza."
FULL STORY: Willis Tower in line for a $500 million facelift

Planetizen Federal Action Tracker
A weekly monitor of how Trump’s orders and actions are impacting planners and planning in America.
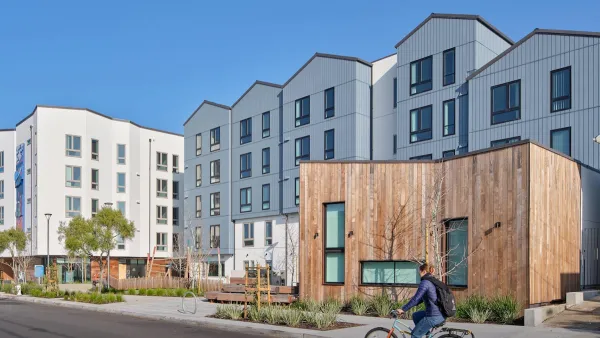
San Francisco's School District Spent $105M To Build Affordable Housing for Teachers — And That's Just the Beginning
SFUSD joins a growing list of school districts using their land holdings to address housing affordability challenges faced by their own employees.

The Tiny, Adorable $7,000 Car Turning Japan Onto EVs
The single seat Mibot charges from a regular plug as quickly as an iPad, and is about half the price of an average EV.

Atlanta Bus System Redesign Will Nearly Triple Access
MARTA's Next Gen Bus Network will retool over 100 bus routes, expand frequent service.

Toronto Condo Sales Drop 75%
In two of Canada’s most expensive cities, more condos were built than ever — and sales are plummeting.

Vehicle-related Deaths Drop 29% in Richmond, VA
The seventh year of the city's Vision Zero strategy also cut the number of people killed in alcohol-related crashes by half.
Urban Design for Planners 1: Software Tools
This six-course series explores essential urban design concepts using open source software and equips planners with the tools they need to participate fully in the urban design process.
Planning for Universal Design
Learn the tools for implementing Universal Design in planning regulations.
Smith Gee Studio
City of Charlotte
City of Camden Redevelopment Agency
City of Astoria
Transportation Research & Education Center (TREC) at Portland State University
US High Speed Rail Association
City of Camden Redevelopment Agency
Municipality of Princeton (NJ)


























