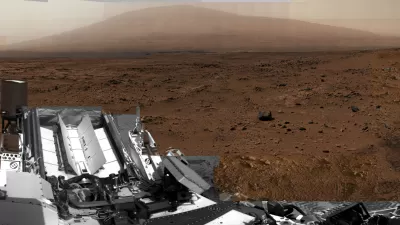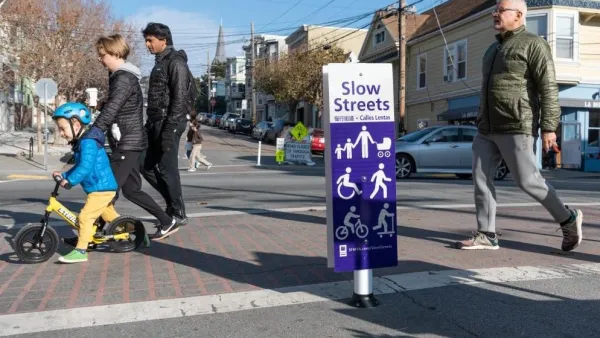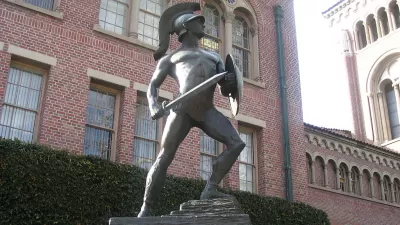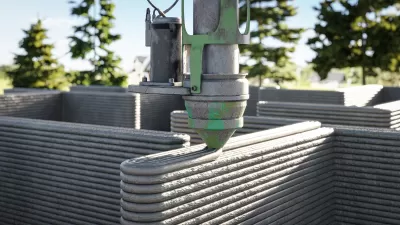Planning for the first human occupied martian cities is taking its next big step with three 3D-printed test colonies planned to be erected in the Mojave Desert.

Thanks to a Kickstarter funded project, planners, architects, engineers, and others will now have the opportunity to develop what could become prototypes for future martian cities. Vas Panagiotopoulos of Quartz reports that a multi-day workshop put on by the Mars City Foundation this September at the University of Southern California will invite innovators to plan for cities that could accommodate up to 1,000 people. The project is the brainchild of architect and "marschitect" Vera Mulyani.
The workshop, whose speakers include Jim Erickson, project manager of NASA’s Mars Exploration Rover, and Madhu Thangavelu, a professor at the Viterbi School of Engineering, will also be attended by Apollo 11 pilot Buzz Aldrin.
... Mulyani says her team’s goal is to look far ahead, to examine “what happens after the first city, what happens after we have a base.” She also sees the purity of Mars as an opportunity to think long-term, something we didn’t do (and arguably still aren’t doing) on Earth.
Panagiotopoulos reports that the Mars City Design team will select three city-design proposals from among 25 finalists to 3D print as test runs in the Mojave desert. The finalists include projects that focus on vertical farming, an indoor river system and a system that uses elements in martian soil to create oxygen, water, energy, and nutrition.
FULL STORY: The future of Mars will be 3D-printed in the Mojave Desert

Maui's Vacation Rental Debate Turns Ugly
Verbal attacks, misinformation campaigns and fistfights plague a high-stakes debate to convert thousands of vacation rentals into long-term housing.

Planetizen Federal Action Tracker
A weekly monitor of how Trump’s orders and actions are impacting planners and planning in America.

San Francisco Suspends Traffic Calming Amidst Record Deaths
Citing “a challenging fiscal landscape,” the city will cease the program on the heels of 42 traffic deaths, including 24 pedestrians.

Defunct Pittsburgh Power Plant to Become Residential Tower
A decommissioned steam heat plant will be redeveloped into almost 100 affordable housing units.

Trump Prompts Restructuring of Transportation Research Board in “Unprecedented Overreach”
The TRB has eliminated more than half of its committees including those focused on climate, equity, and cities.

Amtrak Rolls Out New Orleans to Alabama “Mardi Gras” Train
The new service will operate morning and evening departures between Mobile and New Orleans.
Urban Design for Planners 1: Software Tools
This six-course series explores essential urban design concepts using open source software and equips planners with the tools they need to participate fully in the urban design process.
Planning for Universal Design
Learn the tools for implementing Universal Design in planning regulations.
Heyer Gruel & Associates PA
JM Goldson LLC
Custer County Colorado
City of Camden Redevelopment Agency
City of Astoria
Transportation Research & Education Center (TREC) at Portland State University
Jefferson Parish Government
Camden Redevelopment Agency
City of Claremont




























