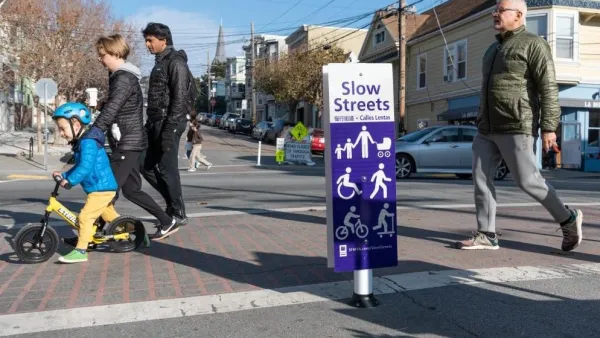The Chicago Plan Commission approved a 67-story residential high rise earlier this month, as the latest evidence of the city's changing skyline.
"The Chicago Plan Commission yesterday signed off on a 67-story, 350-unit residential tower that Related Midwest wants to build at 451 E. Grand Ave.," according to Crain's Business Chicago.
"New York architect Robert A.M. Stern will design the building, which will include 250 apartments and 100 condominiums, and landscape architect Michael Van Valkenburgh will redesign a park near the proposed tower."
AJ LaTrace also covers the news for Curbed Chicago, providing more background on the development, especially with relation to the developer of the project, Related Midwest. LaTrace also describes the new tower as a symbol of " a new wave of notable structures" in Chicago's development pipeline.
FULL STORY: City panel approves planned 67-story tower in Streeterville

Planetizen Federal Action Tracker
A weekly monitor of how Trump’s orders and actions are impacting planners and planning in America.

Maui's Vacation Rental Debate Turns Ugly
Verbal attacks, misinformation campaigns and fistfights plague a high-stakes debate to convert thousands of vacation rentals into long-term housing.

San Francisco Suspends Traffic Calming Amidst Record Deaths
Citing “a challenging fiscal landscape,” the city will cease the program on the heels of 42 traffic deaths, including 24 pedestrians.

Amtrak Rolls Out New Orleans to Alabama “Mardi Gras” Train
The new service will operate morning and evening departures between Mobile and New Orleans.

The Subversive Car-Free Guide to Trump's Great American Road Trip
Car-free ways to access Chicagoland’s best tourist attractions.

San Antonio and Austin are Fusing Into one Massive Megaregion
The region spanning the two central Texas cities is growing fast, posing challenges for local infrastructure and water supplies.
Urban Design for Planners 1: Software Tools
This six-course series explores essential urban design concepts using open source software and equips planners with the tools they need to participate fully in the urban design process.
Planning for Universal Design
Learn the tools for implementing Universal Design in planning regulations.
Heyer Gruel & Associates PA
JM Goldson LLC
Custer County Colorado
City of Camden Redevelopment Agency
City of Astoria
Transportation Research & Education Center (TREC) at Portland State University
Jefferson Parish Government
Camden Redevelopment Agency
City of Claremont




























