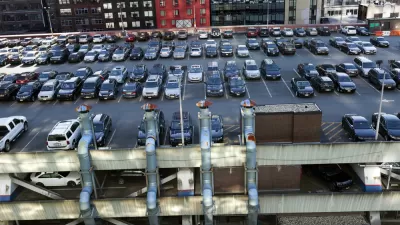The "9x18" proposal by the Institute for Public Architecture provides a lesson in the relationship between parking requirements and the cost of housing.

New York Times Architecture Critic Michael Kimmelman details the "9 x 18" proposal, as created by Miriam Peterson, Sagi Golan and Nathan Rich, fellows at the Institute for Public Architecture.
The dimensions, 9x18, total 162 square feet or the size of a parking space. Here, Kimmelman explains the appeal of the proposal: "I’m intrigued by their proposal, '9 x 18,' because it’s about more than apartment buildings plopped onto vacant land. It considers how parking spaces — mandated in outmoded zoning regulations, prolific at public housing sites — might be leveraged into something more ambitious, something that encourages a mix of housing in active neighborhoods with accessible transit, public services and lively streets. In effect, the proposal trades asphalt for housing and amenities."
According to Kimmelman, the "9x18" proposal capitalizes on the currently onerous parking requirements found in the zoning code for many parts of the city. Specifically, "[it] calls for a new regulation that would tie the number of required parking spaces to the number and size of apartments, their affordability and proximity to mass transit."
FULL STORY: Trading Parking Lots for Affordable Housing

Planetizen Federal Action Tracker
A weekly monitor of how Trump’s orders and actions are impacting planners and planning in America.

Chicago’s Ghost Rails
Just beneath the surface of the modern city lie the remnants of its expansive early 20th-century streetcar system.

San Antonio and Austin are Fusing Into one Massive Megaregion
The region spanning the two central Texas cities is growing fast, posing challenges for local infrastructure and water supplies.

Since Zion's Shuttles Went Electric “The Smog is Gone”
Visitors to Zion National Park can enjoy the canyon via the nation’s first fully electric park shuttle system.

Trump Distributing DOT Safety Funds at 1/10 Rate of Biden
Funds for Safe Streets and other transportation safety and equity programs are being held up by administrative reviews and conflicts with the Trump administration’s priorities.

German Cities Subsidize Taxis for Women Amid Wave of Violence
Free or low-cost taxi rides can help women navigate cities more safely, but critics say the programs don't address the root causes of violence against women.
Urban Design for Planners 1: Software Tools
This six-course series explores essential urban design concepts using open source software and equips planners with the tools they need to participate fully in the urban design process.
Planning for Universal Design
Learn the tools for implementing Universal Design in planning regulations.
planning NEXT
Appalachian Highlands Housing Partners
Mpact (founded as Rail~Volution)
City of Camden Redevelopment Agency
City of Astoria
City of Portland
City of Laramie




























