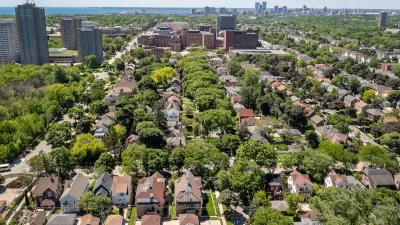The "9x18" design team (named after the dimensions of a standard parking space) has evaluated and reimagined New York's parking regulations so they reflect actual parking demand and support affordable housing goals.
According to a colorful and detailed post by the Architizer editors, "a design team called '9x18' (after the dimensions of a regulation-size city parking space) has evaluated and reimagined current laws around parking tied to affordable housing. In doing so, the trio provides a comprehensive roadmap (literally) to what can change and how. Taking a particular East Harlem neighborhood as a case study, fellows Nathan Rich, Miriam Peterson, and Sagi Golan, supported by the Institute for Public Architecture, generated a set of recommendations and interventions for the city's current surface-level lots and the policy surrounding them."
"The trio set out to think of parking in these areas in a holistic way. Rather than defining rigid minimums and maximums based simply on the number of units in a building, "9x18" considered ways to share and manage parking, and reduce or eliminate minimum parking requirements. The result is a more efficient and rational way to optimize parking."
FULL STORY: Architects Design Fix For New York's Retro Parking Requirements

Planetizen Federal Action Tracker
A weekly monitor of how Trump’s orders and actions are impacting planners and planning in America.

Restaurant Patios Were a Pandemic Win — Why Were They so Hard to Keep?
Social distancing requirements and changes in travel patterns prompted cities to pilot new uses for street and sidewalk space. Then it got complicated.

Map: Where Senate Republicans Want to Sell Your Public Lands
For public land advocates, the Senate Republicans’ proposal to sell millions of acres of public land in the West is “the biggest fight of their careers.”

Maui's Vacation Rental Debate Turns Ugly
Verbal attacks, misinformation campaigns and fistfights plague a high-stakes debate to convert thousands of vacation rentals into long-term housing.

San Francisco Suspends Traffic Calming Amidst Record Deaths
Citing “a challenging fiscal landscape,” the city will cease the program on the heels of 42 traffic deaths, including 24 pedestrians.

California Homeless Arrests, Citations Spike After Ruling
An investigation reveals that anti-homeless actions increased up to 500% after Grants Pass v. Johnson — even in cities claiming no policy change.
Urban Design for Planners 1: Software Tools
This six-course series explores essential urban design concepts using open source software and equips planners with the tools they need to participate fully in the urban design process.
Planning for Universal Design
Learn the tools for implementing Universal Design in planning regulations.
Heyer Gruel & Associates PA
JM Goldson LLC
Custer County Colorado
City of Camden Redevelopment Agency
City of Astoria
Transportation Research & Education Center (TREC) at Portland State University
Camden Redevelopment Agency
City of Claremont
Municipality of Princeton (NJ)





























