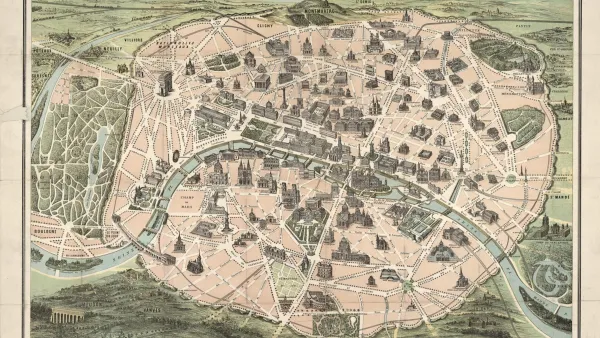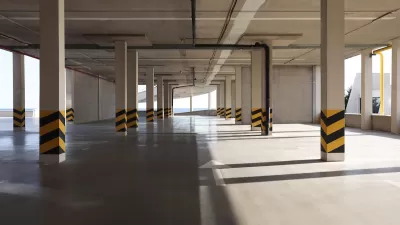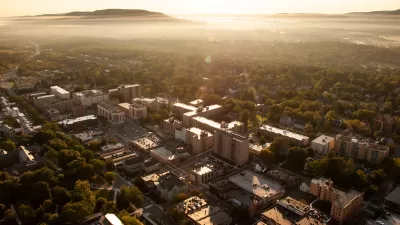The first step in the transformation of Baltimore’s Inner Harbor is a proposed renovation of Rash Field. But one commentator sees the subterranean parking garage included in conceptual plans as more of the same car-domination.
Jeff La Noue has harsh words for the current configuration of plans to revamp Baltimore’s Inner Harbor as a world class waterfront destination. The first iterations of the transformation, the so-called Inner Harbor 2.0 plan, designed by Ayers Saint Gross, proposes a $20 million parking garage to be built with $12-13 million in public funds at the site of Rash Field.
Here’s how a recent article by Sarah Meehan in the Baltimore Business Journal describes the firm’s proposal for Rash Field: “the conceptual proposal laid out in Inner Harbor 2.0 would include a sublevel parking garage topped by a green roof lawn, surrounded by gardens, a beach, playgrounds and a barge pool.”
The problem, according to La Noue, is that the area suffers too much parking: “Baltimore's near waterfront has more high-rise parking spaces than high-rise residential units with waterfront views. There are at least 6 waterfront parking garages, and at least 14 large parking garages within one block of the waterfront. At least 9 parking garages rise to between 7 and 12 stories tall. The waterfront has around 4,500 parking spaces already planned or under construction: 4,000 at the Horseshoe casino and about 500 at Rash field.”
La Noue’s conclusion: “Baltimore's waterfront must be accessible to people who own cars. However, with more affordable, safe, and convenient alternatives, some drivers would be happy to visit the city's downtown waterfront, while leaving the car outside of the city center.”
FULL STORY: Baltimore's car-stuffed waterfront is poised to keep adding more cars

Maui's Vacation Rental Debate Turns Ugly
Verbal attacks, misinformation campaigns and fistfights plague a high-stakes debate to convert thousands of vacation rentals into long-term housing.

Planetizen Federal Action Tracker
A weekly monitor of how Trump’s orders and actions are impacting planners and planning in America.

In Urban Planning, AI Prompting Could be the New Design Thinking
Creativity has long been key to great urban design. What if we see AI as our new creative partner?

Portland Raises Parking Fees to Pay for Street Maintenance
The city is struggling to bridge a massive budget gap at the Bureau of Transportation, which largely depleted its reserves during the Civd-19 pandemic.

Spokane Mayor Introduces Housing Reforms Package
Mayor Lisa Brown’s proposals include deferring or waiving some development fees to encourage more affordable housing development.

Houston Mayor Kills Another Bike Lane
The mayor rejected a proposed bike lane in the Montrose district in keeping with his pledge to maintain car lanes.
Urban Design for Planners 1: Software Tools
This six-course series explores essential urban design concepts using open source software and equips planners with the tools they need to participate fully in the urban design process.
Planning for Universal Design
Learn the tools for implementing Universal Design in planning regulations.
Gallatin County Department of Planning & Community Development
Heyer Gruel & Associates PA
JM Goldson LLC
City of Camden Redevelopment Agency
City of Astoria
Transportation Research & Education Center (TREC) at Portland State University
Jefferson Parish Government
Camden Redevelopment Agency
City of Claremont





























