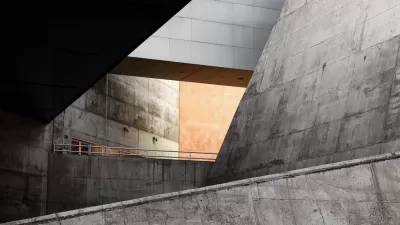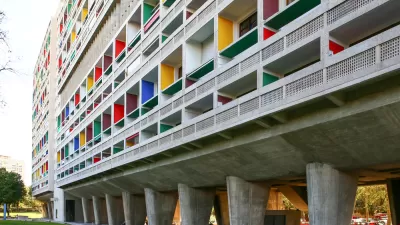Michael Mehaffy and Nikos Salingaros explore the application of fractal structures to the design of the built environment, and why they believe they hold the key to improving our understanding of and appreciation for our cities.
Simply defined, fractals repeat a similar geometric pattern in many different sizes. They can be found almost everywhere in nature: "in the graceful repetition at different scales of the fronds of ferns, or the branching patterns of veins, or the more random-appearing (but repetitive at different scales) patterns of clouds or coastlines," and humans appear hard wired to "read" fractals in our environment, write Mehaffy and Salingaros.
So why is this biological trait of importance to designers and planners? The authors argue that the visionaries of modern architecture, including Le Corbusier and Adolf Loos, stripped away ornamentation and differentiation in design to the detriment of our unconscious understanding and enjoyment of the built environment.
"To put it simply, our current methods of making cities are over-reliant on economies of repetition and scale, which do offer narrow advantages but are also extremely limited, and from a human perspective, very crude and destructive. Natural systems never use those strategies in isolation, but are always combined with economies of differentiation and adaptation."
"In this ideologically driven design movement, we have come to accept the incorrect idea that fractals are somehow primitive, whereas smooth, undifferentiated 'Platonic' forms are 'modern' and sophisticated. Ironically, the opposite is the case: The most advanced theories of today's science are all about complexity, differentiation, networks, and fractals - a dramatic contrast with the straight, smooth industrial geometries of early modernism."
"Recognizing this, many architects and urban designers are speaking in terms of fractals, scaling laws, and "morphogenetic design." But the question remains: Are these individuals really engaging such principles to create human-adaptive structure? Or are they only using them to create attention-getting aesthetic schemes, tacked onto what is essentially the same failing industrial model of design? These questions are at the heart of the debate on the future of the built environment."
FULL STORY: Science for Designers: Scaling and Fractals

Planetizen Federal Action Tracker
A weekly monitor of how Trump’s orders and actions are impacting planners and planning in America.

Restaurant Patios Were a Pandemic Win — Why Were They so Hard to Keep?
Social distancing requirements and changes in travel patterns prompted cities to pilot new uses for street and sidewalk space. Then it got complicated.

Maui's Vacation Rental Debate Turns Ugly
Verbal attacks, misinformation campaigns and fistfights plague a high-stakes debate to convert thousands of vacation rentals into long-term housing.

In California Battle of Housing vs. Environment, Housing Just Won
A new state law significantly limits the power of CEQA, an environmental review law that served as a powerful tool for blocking new development.

Boulder Eliminates Parking Minimums Citywide
Officials estimate the cost of building a single underground parking space at up to $100,000.

Orange County, Florida Adopts Largest US “Sprawl Repair” Code
The ‘Orange Code’ seeks to rectify decades of sprawl-inducing, car-oriented development.
Urban Design for Planners 1: Software Tools
This six-course series explores essential urban design concepts using open source software and equips planners with the tools they need to participate fully in the urban design process.
Planning for Universal Design
Learn the tools for implementing Universal Design in planning regulations.
Heyer Gruel & Associates PA
JM Goldson LLC
Custer County Colorado
City of Camden Redevelopment Agency
City of Astoria
Transportation Research & Education Center (TREC) at Portland State University
Camden Redevelopment Agency
City of Claremont
Municipality of Princeton (NJ)





























