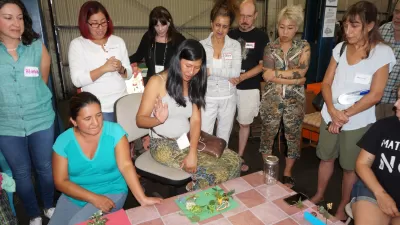Architect William A. Browne, Jr., FAIA, LEED AP, explains how he and his firm use narrative when designing buildings and spaces.
All designed objects, whether conceived by an architect, artist, graphic designer, industrial designer, or landscape architect, tell a story. Their stories can sometimes be discerned easily, and at other times need to be discovered through thoughtful consideration. The story can be as simple as a metaphor or as complex as a novel. Just as the adage goes, you can't judge the object (book) by its exterior (cover). The richness of the object is its contents.
Architects have long sought to communicate their craft through their building imagery. This has resulted in various styles of architecture throughout history. Whether displaying the power of their clients with the strength of a façade like the Palazzo Farnese for the Medici's, or the awesome other-worldliness inspiring Gothic cathedrals with their flying buttresses and soaring groin vaults, or the solidity of a corporation like Mies' Seagrams Building, each communicates a message greater than the function contained within. Fentress/Bradburn's Denver International Airport recalls its special location near the Rocky Mountains; Williams and Tiesen's Neurosciences Building in La Jolla, CA communicates the complexities of the human brain; or Daniel Liebskind's Freedom Tower reconnects us back to the founding of our country. Unfortunately, like a poorly written novel, sometimes the story becomes too kitschy, like NBBJ's Longaberger Corporate Headquarters.
Nevertheless, the exploration of narrative is something that interests me as an architect. Including a story in a building creates a level of meaning and connection to the patron or user that can be engaging and provoking. The ability for the observer to learn something beyond the obvious causes them to remain rather than pass by.
Narrative architecture evolves from an introspective exploration of the client's mission and passion; the building program or function; its site context; and often its place in history. Editing the message into a simple theme and then expanding it into a complete story creates the fullness of the experience. Materiality, structure, form and detail become the vehicles to impart the message(s).
My firm, RATIO Architects, is Midwest-raised. To us in our environs, the narrative is homegrown work that acknowledges our Heartland roots. It imbues a certain hard-working ethos, sturdy quality and familiarity. The stories our buildings tell are friendly, straightforward narratives. They try not to be too obscure or theoretical. They are as real as the people who reside here. They are meaningful, but more importantly they connect to their communities and context.
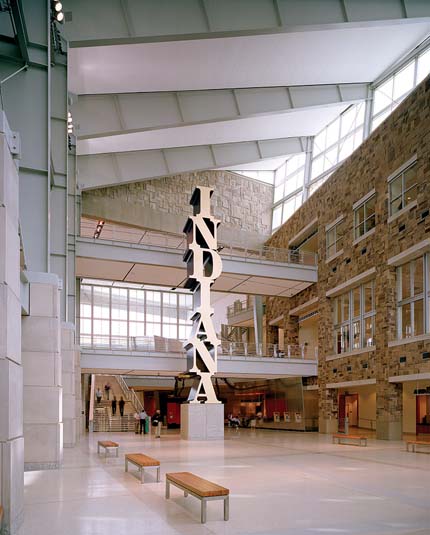
Stone, Steel and Spirit
Indiana is the Hoosier state, known for its conservative strength and contrarian spirit. The Indiana State Museum embodies that spirit through its displays inside and in its exterior design. The Museum's design incorporates almost all of the elements of our notion of storytelling – the story of Indiana writ in steel, glass and stone.
The Museum's primary façade represents Indiana's conservative strength. Clad in large-scale ashlar roughback limestone, the stone wall is punctuated with the stainless steel museum shop rhomboid. The 19-bay drop off canopy is emblematic of the steel industry found in the northern part of the state, and also references Indiana's place as the 19th state to join the Union. Accented with an aluminum-banded brick cylinder recalling the industrial stacks and agrarian silos that dot the Indiana landscape, the façade offers a quiet, yet energetic face to the adjacent White River State Park.
The Museum's secondary façade is a contrary collection of forms. The brick cylinder is cut away, engaging the sloped glazing in its core and day lighting the interior. A series of smooth limestone cubes, a trapezoidal glass prism and sandstone blocks present a cityscape of elements reflecting the nearby central canal's urban quality.
Art was a way to tell the story of the state as well. The building's exterior is graced with a series of 92 works of art that depict each Indiana county's history. The "INDIANA" obelisk created by Robert Indiana rises from the center of the interior Great Hall. Indianapolis has the second largest steam network in the nation and with a steam line nearby, horologist Ray Saunders designed a custom steam clock which plays a portion of "Back Home Again in Indiana" on the quarter hour with its steam powered whistles.
Finally, the interior is organized along the state's motto, the "Crossroads of America." Its Grand Hall acts as an open street with access to the IMAX, restaurants, auditorium, exhibits and gift shop. The Museum truly tells the many stories of Indiana in stone, steel and spirit.
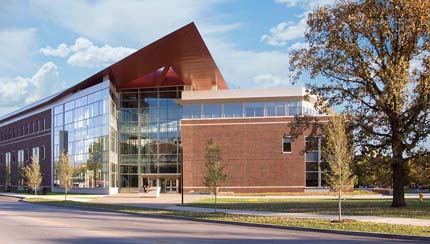
Human Flight
No doubt like many of you, I fondly recall the early morning of July 20, 1969 when Neil Armstrong set foot on the lunar surface – a momentous occasion in the history of mankind. Armstrong, along with 20 other astronauts (with more to come), were graduates of the Aeronautical School of Engineering at Purdue University. Originally from the Midwest, Armstrong is a quiet, private, reserved and very humble man. Only after very careful consideration did he allow himself to be associated with the Neil Armstrong Hall of Engineering, a commission Purdue University entrusted with us.
Located at the campus' gateway to the schools of engineering, this building finds itself at Purdue's busiest campus intersections and within the historic fabric of the campus. Purdue's campus context is comprised of stout brick and limestone buildings capped with red tile roofs, creating a consistent stylistic language. Purdue University (Past) President Martin Jitske charged us with creating a statement building that evoked the importance of its contents and history, all while blending appropriately into, but ultimately leading, the context.
Benchmarking other strong campus contexts like Stanford University, it was apropos that the building parti would be conceived on the flight back from California. Responding to the angularity of the site, we split the building program into an administrative building and a laboratory/classroom building linked by a collaborative atrium.
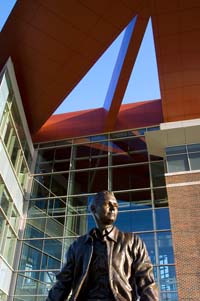 Armstrong Hall is designed to provide unique educational and research facilities dedicated to teamwork, hands-on learning, community relationships and interdisciplinary connections necessary for educating the next generation of engineers. Engineering Education (formerly Freshmen Engineering), Engineering Projects in Community Service (EPICS), the Minority Engineering Program and the Women in Engineering Program was placed on first floor. The School of Material Science Engineering was placed on the second floor; and the "lightest" School of Aeronautical and Astronautical Engineering was placed on the top floor.
Armstrong Hall is designed to provide unique educational and research facilities dedicated to teamwork, hands-on learning, community relationships and interdisciplinary connections necessary for educating the next generation of engineers. Engineering Education (formerly Freshmen Engineering), Engineering Projects in Community Service (EPICS), the Minority Engineering Program and the Women in Engineering Program was placed on first floor. The School of Material Science Engineering was placed on the second floor; and the "lightest" School of Aeronautical and Astronautical Engineering was placed on the top floor.
Capping it with an airfoil in the shape of a parallelogram and clad in terra cotta red metal, the cantilevered roof covers the atrium, reaches out to the gateway and hovers above the Dean's office, metaphorically signaling administration's underlying support of engineering work.
In an effort to allow the building to communicate its engineering message, Neil Armstrong Hall of Engineering expresses the engineering systems within. Its concrete structural frame is exposed, the mechanical and electrical systems are expressed, and even the plumbing eyewash stations are highlighted with vertical windows that provide glimpses into the laboratory spaces. The teaching laboratories are visible from the collaborative atrium allowing passerby to appreciate the thoughtfulness of engineering.
Expanding on our interest engaging art and architecture, the roof cantilever floats above the larger-than-life statue of a young Neil Armstrong, created by artist Chas Fagan. A seated Armstrong gazes out to the future, while his recreated footprints on the moon sit softly in the landscape leading to Astronauts Way. The understated calmness of the sculpture's design reflects the nature of the man who led us into the next millennium.
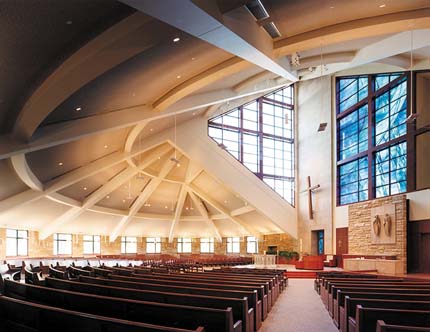
A Sacred Place
Columbus, Indiana – a community of less than 40,000 – has put its mark on architecture like no other community of its size. The city is ranked sixth in the nation for architectural innovation and design by the American Institute of Architects on a list that includes Chicago, New York, Boston, San Francisco and Washington, D.C. Championed by Cummins Engine entrepreneur J. Irwin Miller, since 1941 this community has constructed more than 70 buildings and pieces of public art by internationally-noted architects and artists, including I.M. Pei, Eliel Saarinen and his son Eero Saarinen, Richard Meier, Harry Weese, Dale Chihuly and Henry Moore. The most revered of the commissions are the churches, so when we were selected to design the St. Bartholomew Roman Catholic Church, it was a heaven-sent opportunity.
Reinterpreting the seven days of creation, the design for the church begins with a simple story that reflects the ecclesiastical function of the building, as well as the Catholic faith's sacred and distinct symbols. The church's design unfolds from its core, (1) beginning with the crucifix and the tabernacle. The altar's placement (2) is inspired by the Vatican II doctrines that bring the congregation closer to it. From this design, a nautilus configuration emerges, representing God and the perfect shape of nature. The tower and roof structure (3) reaches up toward heaven, acting not only as the church's structural support but also as its spiritual support housing the tabernacle. The roof structure then uniquely spirals downward with the curves of the nautilus-shaped walls. Two large triangular stained glass windows, are created on the north and east walls. The baptistery's placement (4) is located in front of the main entry to the worship space, in reference to the Catholic tradition of touching holy water before entering. Traditionally, the historic narthex (5) was the entry room to the worship space, however; the modern use has adapted to a social gathering space before and after worship. Its square shape represents man's perfect shape. The sacristy, the vestry, and the nursery (6), along with restrooms and coatrooms, provide the support for the times of worship, completing the buildings functions. With this final step, the church's design is completed (7), marking that the seventh day is for worship.
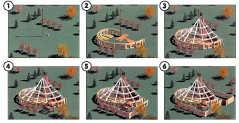 The richness of this story is expanded through the building's materiality with its body being comprised solidly of golden buff Kasota Limestone, the spire appropriately of shingled copper and the openings framed with dark warm wood. These materials extend to the interior with the sanctuary being capped with a wood ceiling and celebrated with the stained glass windows by the artist Elizabeth Devaraux.
The richness of this story is expanded through the building's materiality with its body being comprised solidly of golden buff Kasota Limestone, the spire appropriately of shingled copper and the openings framed with dark warm wood. These materials extend to the interior with the sanctuary being capped with a wood ceiling and celebrated with the stained glass windows by the artist Elizabeth Devaraux.
Much like the Gothic chapels of old, the sanctuary interior is an uplifting and inspirational, but unlike them offers wonderful daylight and views towards the adjacent park. The Reservation Chapel, placed directly behind the original altar and crucifix, is an intimate contemplative counterpoint. The Stations of the Cross process along the back wall and the Baptistery in the Narthex, recalling the nautilus shape, serves to remind the parishioner of their commitment.
St. Bartholomew, settling in at the opposite end of park from Eero Saarinen's North Christian Church, becomes the next sacred church in Columbus' collection.
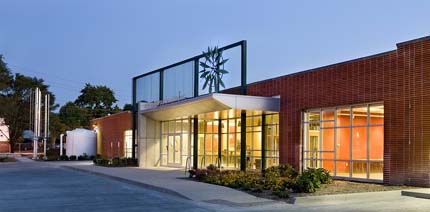
Planting a Green Seed
Sometimes a building needs to reinforce the story of an organization's mission. Keep Indianapolis Beautiful (KIB), an affiliate of Keep America Beautiful, is dedicated to uniting people to build community and transform public spaces through aesthetic and environmental improvement. With scattered facilities and little street-level visibility in downtown Indianapolis, KIB looked for a new facility that would raise awareness of its mission and be a showcase for its leadership role in fostering a greener, more sustainable urban environment.
KIB's decision to purchase and reuse an abandoned building on an urban lot in one of Indianapolis' up-and-coming neighborhoods saved on natural resources and emphasized its commitment to the neighborhood's revival. The design embraced a strong green narrative. Every design decision was made through a careful balancing of cost and sustainable considerations. A costly green roof gave way to a white, highly reflective and insulated roof, providing almost the same energy-saving benefits.
A highly visible cistern and rain garden were installed to collect stormwater runoff from the roof and parking area. The collected water is stored and used to treat the grounds and maintain trees and plant materials. Three 30 foot tall wind turbines adjacent to the cistern symbolized KIB's commitment to energy efficiency. These wind turbines, the first of their kind in Indianapolis, are scaled for small commercial use. At the entrance, a green screen covered with wisteria was designed to define the building's entry and to allude to KIB's mission to beautify Indianapolis.
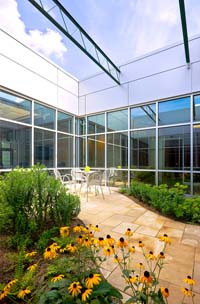 KIB interior.The headquarters' interior atrium represents its green heart. Set in the middle of the building and surrounded by glass, the atrium illuminates 90 percent of the cubicles, conference rooms and corridors around it in natural light. Open to the sky and planted with native species, the atrium is a space that, whether being used as a lunch spot, break room, informal meeting space or outdoor work area, reinforces the very mission of keeping Indianapolis beautiful in unexpected places.
KIB interior.The headquarters' interior atrium represents its green heart. Set in the middle of the building and surrounded by glass, the atrium illuminates 90 percent of the cubicles, conference rooms and corridors around it in natural light. Open to the sky and planted with native species, the atrium is a space that, whether being used as a lunch spot, break room, informal meeting space or outdoor work area, reinforces the very mission of keeping Indianapolis beautiful in unexpected places.
Not only did this design thoroughly embrace KIB's mission, it led to the first LEED gold designation given to a non-profit in Indianapolis. And its very visible location and multiple sustainable features have made it a magnet for those curious to learn about its services.
Final Thoughts
Is narrative architecture still relevant during this time of economic challenge? I certainly think so; it just needs to conform to the opportunities at hand. As new building opportunities give way to more reuse and renovation, the stories may need to be told within an existing context. Perhaps this context starts with a prior story and then is enhanced with the new, or perhaps the former dialogue is completely transformed, offering a new narrative about its new user. We are currently exploring the narrative story in the transformation of an existing Hebrew Temple. Our story will build on the asset and its existing narrative, but we will expand to provide a new layer of meaning for the congregation. We are also starting the design of new pavilion for a green space in front of a new hospital. In this project, we will try to tell a wellness and healing story within a very expressive artistic architectural envelope. Its story, we hope, will synthesize the narrative of an entire hospital complex into a welcoming moment at its new community front door.
Ultimately whether a building stands in the background or asserts itself in a bold way, it is the story within it that will continue to intrigue long after the buzz fades. As new commissions present themselves, we continue to pursue the next story with the hope of bringing something far greater to the communities we serve. Narrative architecture connects buildings to the places they belong. It just requires the observer to take a moment to discover the story within.
William A. Browne, Jr., FAIA, LEED AP is the RATIO's founding principal. Bill is a graduate of the University of Illinois and holds a Master of Arts in Architecture from the University of Florida. He is a registered architect in the states of Indiana, Illinois, West Virginia, Colorado, Kentucky, South Carolina, Florida and Texas. He has designed numerous kinds of complex facilities, laboratories, museums and corporate places.

Planetizen Federal Action Tracker
A weekly monitor of how Trump’s orders and actions are impacting planners and planning in America.

Maui's Vacation Rental Debate Turns Ugly
Verbal attacks, misinformation campaigns and fistfights plague a high-stakes debate to convert thousands of vacation rentals into long-term housing.

Restaurant Patios Were a Pandemic Win — Why Were They so Hard to Keep?
Social distancing requirements and changes in travel patterns prompted cities to pilot new uses for street and sidewalk space. Then it got complicated.

In California Battle of Housing vs. Environment, Housing Just Won
A new state law significantly limits the power of CEQA, an environmental review law that served as a powerful tool for blocking new development.

Boulder Eliminates Parking Minimums Citywide
Officials estimate the cost of building a single underground parking space at up to $100,000.

Orange County, Florida Adopts Largest US “Sprawl Repair” Code
The ‘Orange Code’ seeks to rectify decades of sprawl-inducing, car-oriented development.
Urban Design for Planners 1: Software Tools
This six-course series explores essential urban design concepts using open source software and equips planners with the tools they need to participate fully in the urban design process.
Planning for Universal Design
Learn the tools for implementing Universal Design in planning regulations.
Heyer Gruel & Associates PA
JM Goldson LLC
Custer County Colorado
City of Camden Redevelopment Agency
City of Astoria
Transportation Research & Education Center (TREC) at Portland State University
Jefferson Parish Government
Camden Redevelopment Agency
City of Claremont




























