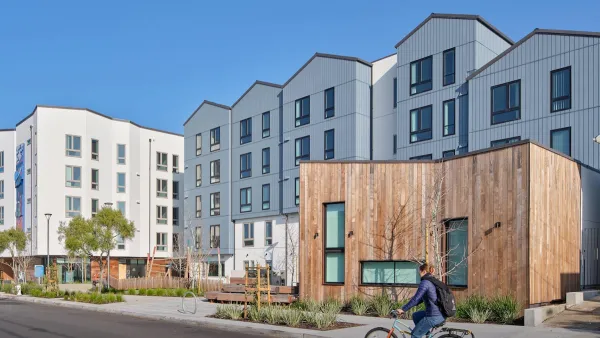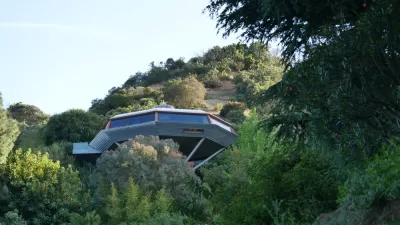One of the world's largest urban renewal projects is about to break ground in the Kartal area of Istanbul, and every aspect of the new neighborhood is designed by a star architect. The Wall St. Journal reports on the new "city-building industry".
"As mapped out by Zaha Hadid, the London-based, Iraqi-born Pritzker Prize-winning architect, Kartal will be redeveloped according to a 555-hectare master plan that includes soaring skyscrapers, swerving thoroughfares and newly designed public spaces where 100,000 people will live and work and many more will come for shopping and entertainment.
The all-encompassing plan is the latest example in a new trend in urban development that has taken hold in the past decade, in which a visionary designer creates a detailed concept for an entire neighborhood. While individual buildings aren't designed, the overall shape and style of the structures are guided by the master planner.
Urban planning as a discipline developed only in the 20th century, but ideas about organizing communities are as old as civilization. See some important points in the development of cities: Page One | Page Two.
In the past, with a few notable exceptions, urban planners have been concerned with organizing space and infrastructure, while architects, separately, have created buildings. For the most part, cities and neighborhoods developed organically over time. Today, governments and private developers are turning to name-brand architects to create plans for both space and structures, elaborate designs that can be marketed as the creative expression of an artist.
"We are seeing an emergence of a new industry," says Dennis Frenchman, director of the city design and development program at the Massachusetts Institute of Technology's urban-studies department. "It's not real-estate development; it's not architecture; it's not city planning. All I can do is name it 'the city-building industry.'"
FULL STORY: Designer Cities: The Development Of the Superstar Urban Plan

Planetizen Federal Action Tracker
A weekly monitor of how Trump’s orders and actions are impacting planners and planning in America.

San Francisco's School District Spent $105M To Build Affordable Housing for Teachers — And That's Just the Beginning
SFUSD joins a growing list of school districts using their land holdings to address housing affordability challenges faced by their own employees.

The Tiny, Adorable $7,000 Car Turning Japan Onto EVs
The single seat Mibot charges from a regular plug as quickly as an iPad, and is about half the price of an average EV.

Engineers Gave America's Roads an Almost Failing Grade — Why Aren't We Fixing Them?
With over a trillion dollars spent on roads that are still falling apart, advocates propose a new “fix it first” philosophy.

The European Cities That Love E-Scooters — And Those That Don’t
Where they're working, where they're banned, and where they're just as annoying the tourists that use them.

Map: Where Senate Republicans Want to Sell Your Public Lands
For public land advocates, the Senate Republicans’ proposal to sell millions of acres of public land in the West is “the biggest fight of their careers.”
Urban Design for Planners 1: Software Tools
This six-course series explores essential urban design concepts using open source software and equips planners with the tools they need to participate fully in the urban design process.
Planning for Universal Design
Learn the tools for implementing Universal Design in planning regulations.
Borough of Carlisle
Smith Gee Studio
City of Camden Redevelopment Agency
City of Astoria
Transportation Research & Education Center (TREC) at Portland State University
City of Camden Redevelopment Agency
Municipality of Princeton (NJ)





























