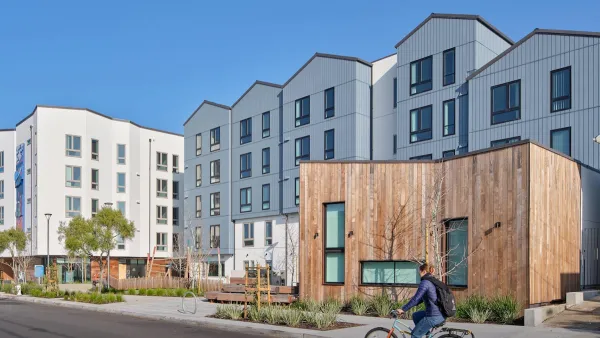The ever-growing size of American homes means that, regardless of how "green" the construction techniques, they will be rapacious users of energy for decades to come.
"The just-popped housing bubble has left behind a couple of million families in danger of losing their homes to foreclosure. It has also spawned a new generation of big, deluxe, under-occupied houses bulked up on low-interest steroids."
"The National Association of Home Builders (NAHB) estimates that 42 percent of newly built houses now have more than 2,400 square feet of floorspace, compared with only 10 percent in 1970. In 1970 there were so few three-bathroom houses that they didn't even to show up in NAHB statistics. By 2005, one out of every four new houses had at least three bathrooms."
"Smaller families are living in bigger houses. In the America of 1950, single-family dwellings were being were built with an average of 290 square feet of living space per resident; in 2003, a family moving into a typical new house had almost 900 square feet per person in which to ramble around."
"And for a given house design – 'green' or standard, monolithic or pseudo-Victorian -- the bigger its square footage, the bigger its environmental footprint."
"
The long-term impact of titanic houses parallels that of gas-gulping SUVs and pickup trucks. Americans will be stuck with heating, cooling and powering the millions of them already littering the landscape – not for years like SUVs, but for decades."
FULL STORY: Big Houses Are Not Green: America's McMansion Problem

Planetizen Federal Action Tracker
A weekly monitor of how Trump’s orders and actions are impacting planners and planning in America.

San Francisco's School District Spent $105M To Build Affordable Housing for Teachers — And That's Just the Beginning
SFUSD joins a growing list of school districts using their land holdings to address housing affordability challenges faced by their own employees.

The Tiny, Adorable $7,000 Car Turning Japan Onto EVs
The single seat Mibot charges from a regular plug as quickly as an iPad, and is about half the price of an average EV.

San Diego Votes to Rein in “Towering” ADUs
City council voted to limit the number of units in accessory buildings to six — after confronting backyard developments of up to 100 units behind a single family home.

Texas Legislature’s Surprising Pro-Housing Swing
Smaller homes on smaller lots, office to apartment conversions, and 40% less say for NIMBYs, vote state lawmakers.

Even Edmonton Wants Single Staircase Buildings
Canada's second most affordable major city joins those angling to nix the requirement for two staircases in multi-family buildings.
Urban Design for Planners 1: Software Tools
This six-course series explores essential urban design concepts using open source software and equips planners with the tools they need to participate fully in the urban design process.
Planning for Universal Design
Learn the tools for implementing Universal Design in planning regulations.
Borough of Carlisle
Smith Gee Studio
City of Camden Redevelopment Agency
City of Astoria
Transportation Research & Education Center (TREC) at Portland State University
City of Camden Redevelopment Agency
Municipality of Princeton (NJ)


























